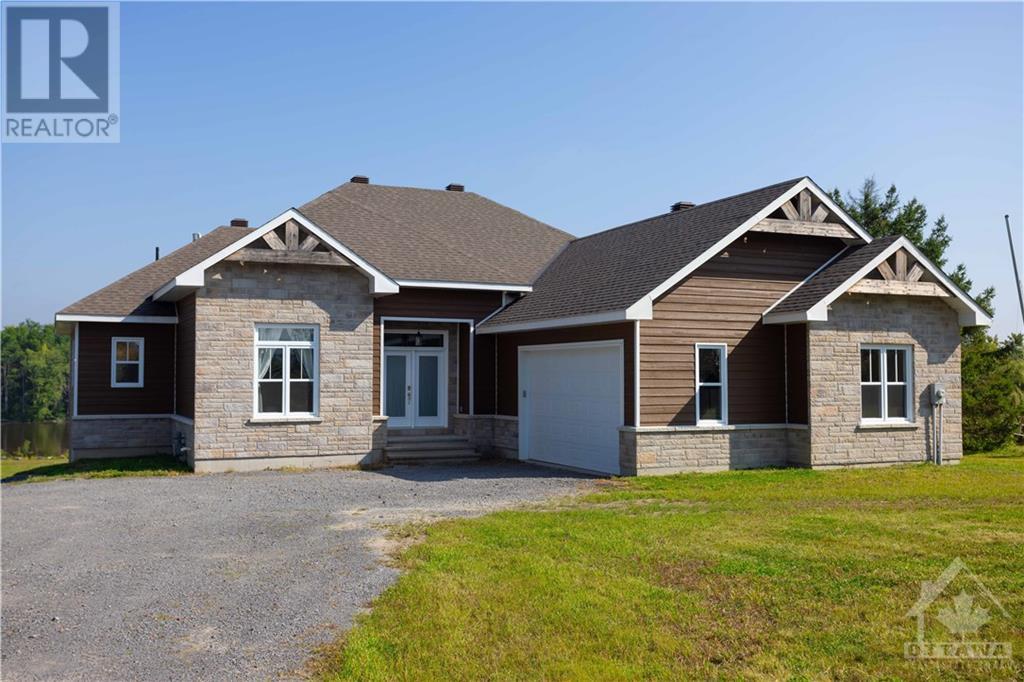Overview
- Updated On:
- May 08 2024
- MLS® Number
- 1382311
- 5 Bedrooms
- 4 Bathrooms
- Year Built:2021
Description
Modern elegance meets rustic charm on this exceptional waterfront property. This turnkey home offers an open concept main level with hardwood flooring, exposed stone & wood beams creating an inviting atmosphere. The chef's kitchen boasts a large sit-at island, stainless steel appliances & a walk-in pantry adjacent to your convenient partial bath with laundry facilities. The connected dining room is bathed in natural light & opens to a spacious deck, while the living room features a gas fireplace & large windows overlooking the serene waterfront. This home presents 1 luxurious 5-piece bathrooms, 3 spacious bedrooms including the primary with relaxing 5-pieces ensuite and 2 walk-in closets. Downstairs offers an in-law suite with walkout, completed with an open-concept kitchen, dining & living area, 3-piece bathroom, 2 additional bedrooms & patio doors to the 2nd deck. The outdoor space is a true paradise, featuring a generous yard & easy water access. Driveway will be asphalted! (id:57887)
- Principal and Interest
- Property Tax
- HOA fee
| Type | Length | Width | Dimensions |
|---|---|---|---|
| Foyer | 8'10" x 10'1" | ||
| Kitchen | 12'0" x 15'6" | ||
| Living Room | 18'0" x 18'0" | ||
| Dining Room | 16'4" x 11'0" | ||
| Pantry | 10'7" x 5'4" | ||
| Partial Bathroom | 15'3" x 10'7" | ||
| Primary Bedroom | 15'6" x 14'6" | ||
| 5pc Ensuite Bath | 14'0" x 10'2" | ||
| Other | Measurements not available | ||
| Other | Measurements not available | ||
| Bedroom | 12'0" x 12'0" | ||
| Other | Measurements not available | ||
| Bedroom | 13'6" x 12'2" | ||
| 5pc Bathroom | 11'1" x 8'0" |



