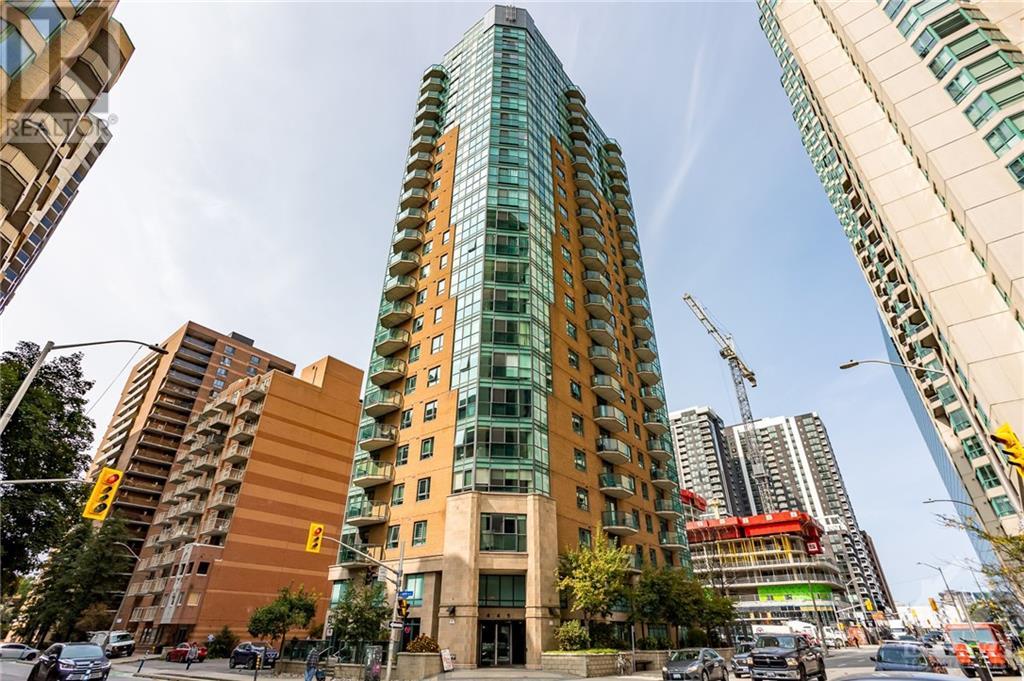Overview
- Updated On:
- June 06 2024
- MLS® Number
- 1384845
- 1 Bedrooms
- 1 Bathrooms
- Year Built:2007
Description
Welcome to the Pinnacle Building. Spectacular one bedroom plus den condo located on the 18th floor in the heart of downtown. Walk to work, Parliament, Rideau Centre, cafes, Byward Market, restaurants, museums, NAC and the Canal! Just 3 blocks from the Lyon St and Queen St LRT stations. Kitchen with granite countertops and backsplash, plenty of cabinet space, in-suite laundry with stackable washer and dryer. Spacious primary bedroom , main 4 pc bathroom with granite counter top. Parking is often a premium commodity in downtown living, but here, you have the privilege of designated parking in P6 #7. Storage locker located 2 level #19. As well as access to the buildings party room and bike room in Basement.**Note: some virtually staged pictures**. Condo fees include heat and water!!! (id:57887)
- Principal and Interest
- Property Tax
- HOA fee
| Type | Length | Width | Dimensions |
|---|---|---|---|
| Living Room | 11'6" x 9'9" | ||
| Dining Room | 10'4" x 9'0" | ||
| Kitchen | 10'4" x 8'5" | ||
| Laundry Room | 4'10" x 4'9" | ||
| Den | 9'7" x 8'6" | ||
| 4pc Bathroom | 7'8" x 5'4" | ||
| Bedroom | 12'11" x 9'9" |



