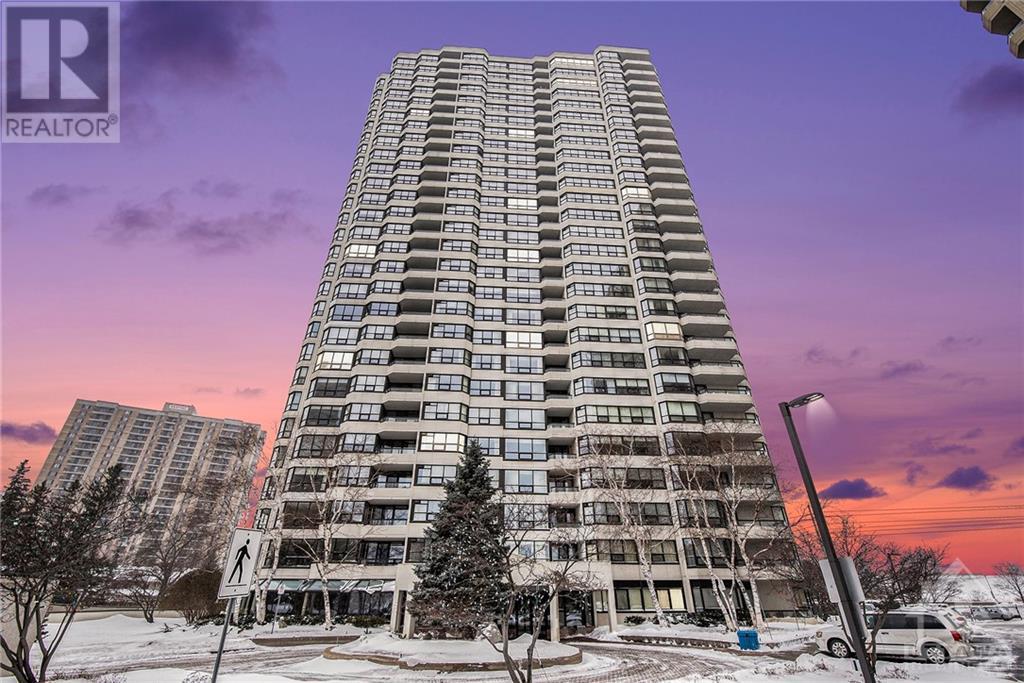Overview
- Updated On:
- June 14 2024
- MLS® Number
- 1374889
- 1 Bedrooms
- 2 Bathrooms
- Year Built:1987
Description
Very special condo in sought after location boasting spectacular unobstructed views and superb layout. Updated windows + patio doors provide unbelievable sweeping sightlines downtown and beyond to the Gatineau hills. Sunsets are jaw dropping every single day. Unit 2701 has been tastefully updated w hardwood, custom blinds, a very modern kitchen featuring waterfall breakfast bar, quartz counters, tile, custom cabinetry and stainless appliances. Located on the 27th floor it has Penthouse level marble flooring. Formerly a two bedroom featuring an open concept living space incl a bright living and dining area with a balcony, fabulous oversized kitchen, office/den space/spare bedroom, big laundry, storage area, mechanical room, and powder rm. Larger master bedroom features double closets, ensuite bathroom and expansive views of the Rideau river. Best amenities in the city with tennis, pools, gym, manicured grounds. Fantastic location allows you to walk downtown, use LRT, ride the paths. (id:57887)
- Principal and Interest
- Property Tax
- HOA fee
| Type | Length | Width | Dimensions |
|---|---|---|---|
| Foyer | 8'4" x 4'4" | ||
| Living Room | 19'11" x 16'8" | ||
| Dining Room | 13'10" x 7'10" | ||
| Kitchen | 15'11" x 9'10" | ||
| Office | 9'8" x 9'6" | ||
| Primary Bedroom | 19'11" x 11'1" | ||
| 4pc Ensuite Bath | 7'9" x 5'7" | ||
| Laundry Room | 10'6" x 7'2" | ||
| 2pc Bathroom | 5'5" x 4'6" | ||
| Other | 7'6" x 5'9" |



