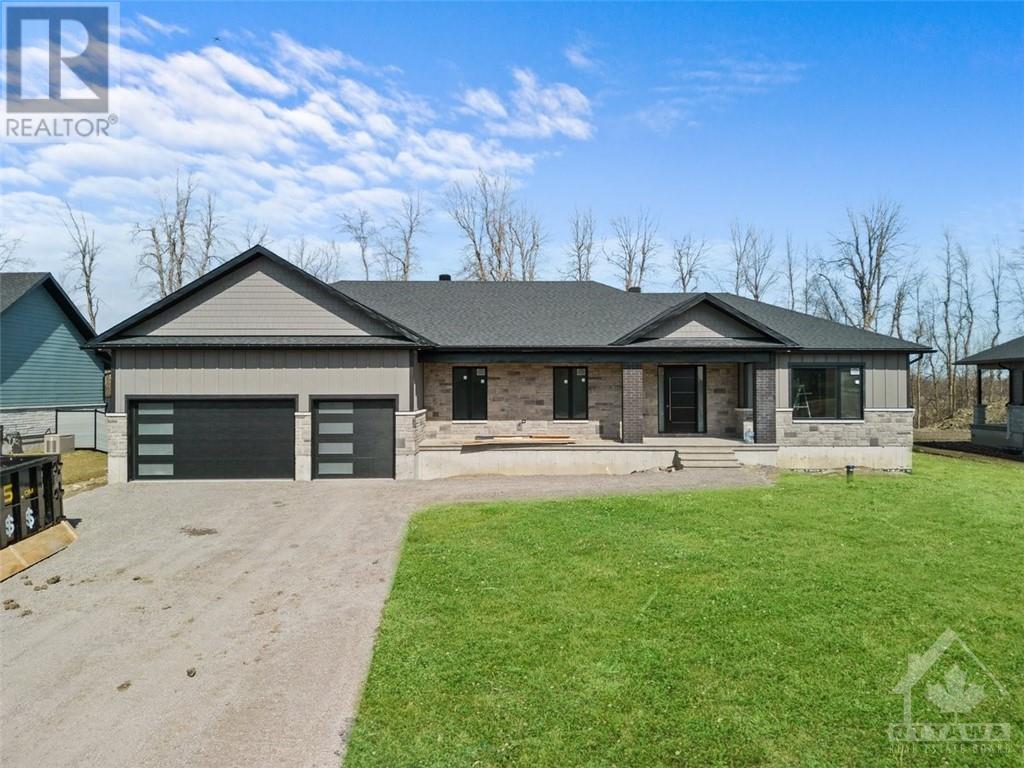Overview
- Updated On:
- May 06 2024
- MLS® Number
- 1373931
- 3 Bedrooms
- 3 Bathrooms
- Year Built:2024
Description
*Exterior photo edited to show grass* This beautiful custom-built bungalow, now has 27k worth of upgrades added to the luxurious walk-in closet in the primary bedroom which showcases lacquered cabinetry/inserts and built in accent lighting. It is truly the closet of your dreams! Boasting approximately 2679 SQ FT above grade, this is the only model by Zanmar Homes with all three bedrooms positioned on the same wing of the house. Beside the main living space, there's an expansive formal dining room showcasing an impressive feature wall that is bound to leave a lasting impression on your extended family. As a Tarion Certified Builder, Zanmar Homes ensures top-notch quality with high-end upgrades and premium kitchen appliances seamlessly integrated throughout the home. While the photos and video are from a previously built model, they capture the quality craftsmanship that defines every Zanmar Home. Opt to finish the basement for an additional cost! (id:57887)
- Principal and Interest
- Property Tax
- HOA fee
| Type | Length | Width | Dimensions |
|---|---|---|---|
| Foyer | 8'0" x 11'0" | ||
| Kitchen | 21'0" x 15'0" | ||
| Great Room | 17'11" x 19'0" | ||
| Dining Room | 11'1" x 16'0" | ||
| Pantry | 3'1" x 5'10" | ||
| Partial Bathroom | 4'1" x 4'0" | ||
| Laundry Room | 8'0" x 8'0" | ||
| Mud Room | 11'1" x 12'0" | ||
| Primary Bedroom | 17'11" x 21'1" | ||
| Other | 7'1" x 17'0" | ||
| 5pc Ensuite Bath | 7'0" x 13'0" | ||
| Bedroom | 13'0" x 12'11" | ||
| Bedroom | 13'0" x 13'0" | ||
| 5pc Bathroom | 17'0" x 5'1" | ||
| Other | 27'0" x 21'0" |



