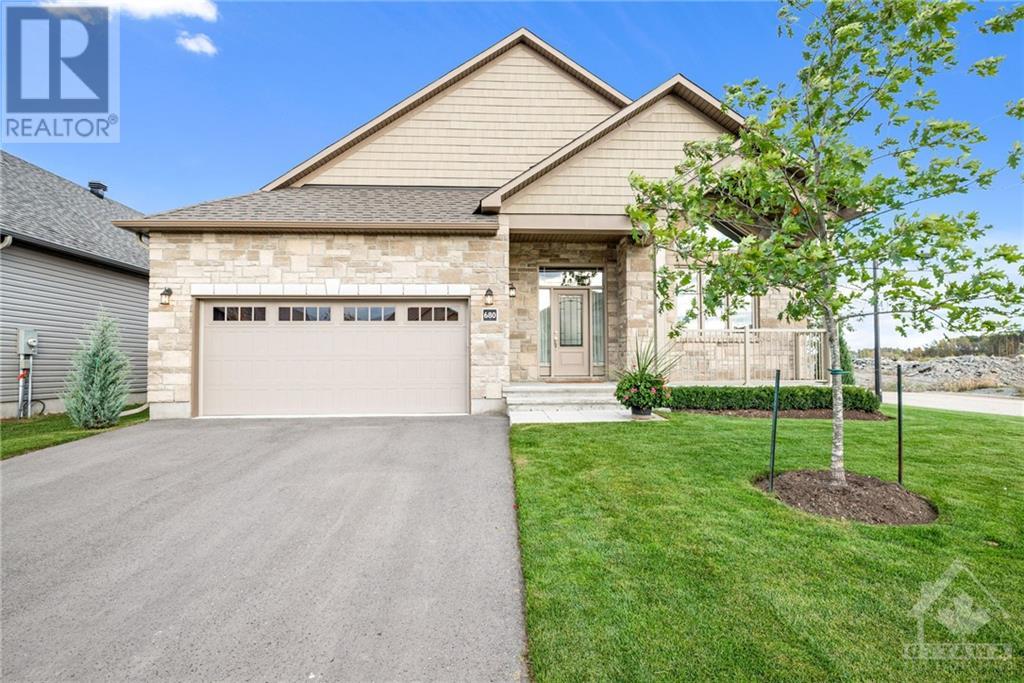Overview
- Updated On:
- June 17 2024
- MLS® Number
- 1378102
- 3 Bedrooms
- 2 Bathrooms
- Year Built:2022
Description
Stunning former model home on a premium corner lot! This spacious 3 bedroom bungalow showcases elegance throughout. Entertain guests in the inviting parlor, highlighted by expansive windows w/motorized blinds and complemented by cathedral ceilings and an adjoining dining room. A baker's dream kitchen adorned with winter white cabinetry, extended wall pantry, subway tile backsplash, an oversized island, and granite countertops provides ample workspace, while top-of-the-line SS appliances elevate the culinary experience. The adjacent family room, featuring a 12ft coffered ceiling, motorized window blinds, and a gas fireplace, creates an inviting atmosphere. Hardwood flooring and tile flow seamlessly throughout, adding refinement to every corner of the home. A primary bedroom complete with a WIC and ensuite with double sinks, glass shower, and soaker tub. Two additional bedrooms offer versatility. Outside, a covered porch with a gas line sets the stage for outdoor enjoyment. Welcome home! (id:57887)
- Principal and Interest
- Property Tax
- HOA fee
| Type | Length | Width | Dimensions |
|---|---|---|---|
| Foyer | Measurements not available | ||
| Living Room | 11'2" x 12'0" | ||
| Dining Room | 15'0" x 10'6" | ||
| Kitchen | 13'6" x 10'6" | ||
| Eating Area | 8'6" x 11'5" | ||
| Great Room | 12'0" x 18'0" | ||
| Primary Bedroom | 12'2" x 15'2" | ||
| 5pc Ensuite Bath | Measurements not available | ||
| Other | Measurements not available | ||
| Bedroom | 9'10" x 9'0" | ||
| Full Bathroom | Measurements not available | ||
| Bedroom | 13'6" x 10'0" | ||
| Laundry Room | Measurements not available |



