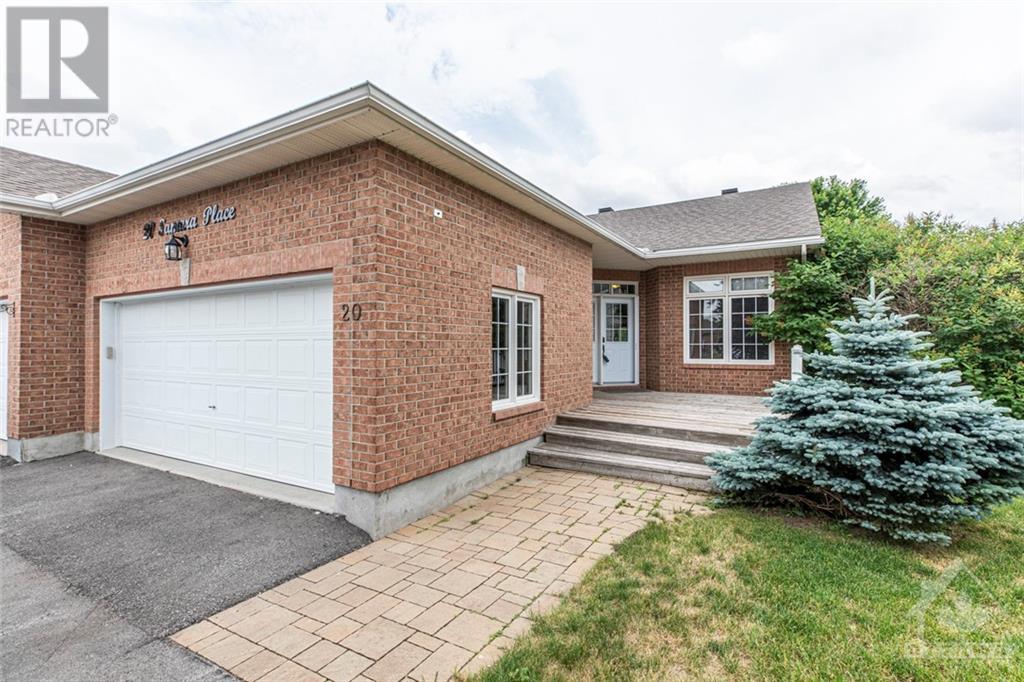Overview
- Updated On:
- June 01 2024
- MLS® Number
- 1387220
- 2 Bedrooms
- 2 Bathrooms
- Year Built:2004
Description
Welcome to an adult lifestyle living on a quiet Cul-de-Sac in popular Stittsville. Beautiful bungalow situated on an oversized yard in upscale Timbermere. Open-concept, 9-foot ceiling, living/dining with brand new flooring, and a fireplace ideal for entertaining family and friends. Spacious kitchen with plenty of cabinetry, generous working space, and a breakfast bar. Bright and spacious primary bedroom with walk-in closet and 3-pc ensuite. Generous size second bedroom next to a 4-pc bath. Convenient main floor laundry room with storage cabinetry. Enjoy the view of the beautiful large pie-shaped yard from the back porch. Double car garage. Professionally painted and new flooring in living/dining room (2023). Check out the multimedia video! (id:57887)
- Principal and Interest
- Property Tax
- HOA fee
| Type | Length | Width | Dimensions |
|---|---|---|---|
| Foyer | 14'0" x 4'10" | ||
| Kitchen | 15'0" x 11'3" | ||
| Living Room/dining Room | 24'0" x 16'7" | ||
| Primary Bedroom | 15'2" x 11'0" | ||
| 3pc Ensuite Bath | 10'8" x 5'3" | ||
| Other | 7'6" x 4'11" | ||
| Bedroom | 12'2" x 11'0" | ||
| 4pc Bathroom | 7'5" x 4'10" | ||
| Laundry Room | 5'7" x 5'4" |



