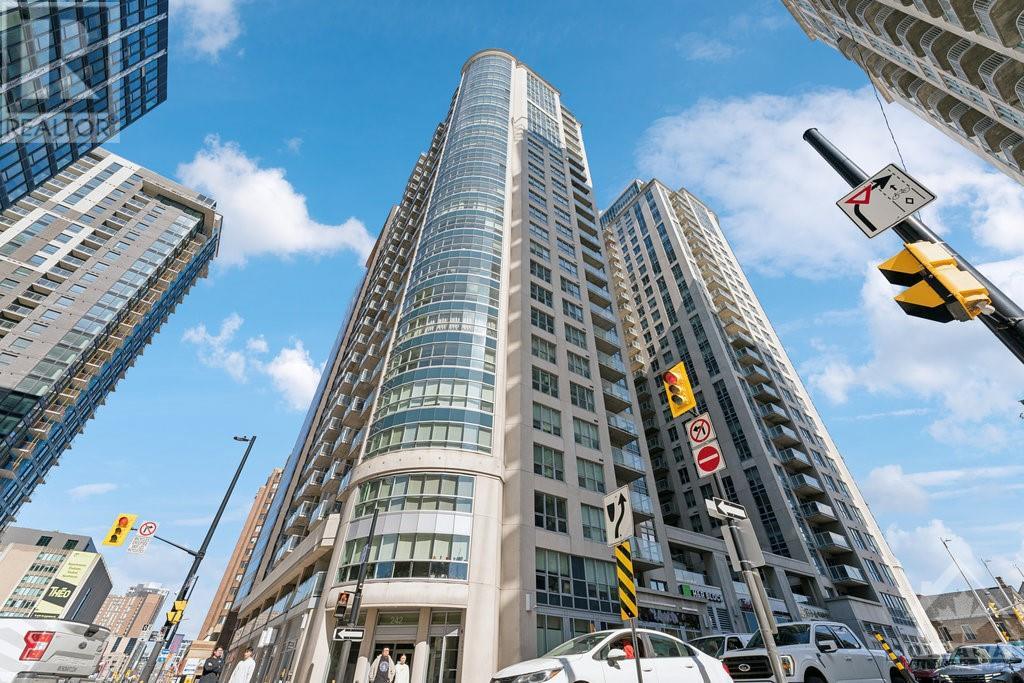Overview
- Updated On:
- May 16 2024
- MLS® Number
- 1386909
- 1 Bedrooms
- 1 Bathrooms
- Year Built:2014
Description
Welcome home to urban living at its finest! This stylish 1 bedroom condo is a great place to begin and end your days in the heart of the nation's capital. Handsome finishes include black granite countertops, dark hardwood floors and stainless steel appliances. In-unit laundry room includes additional storage space. Bright and sunny unit thanks to floor-to-ceiling windows and southern exposure (just ask the plants!). The building includes 5000 sqft of amenity space including a party room, rooftop terrace, gym, pool, and saunas. The condo is also about to get a facelift with modernized flooring and lighting in the hallways. A large parking space and a storage locker are included. Steps to light rail, the Rideau Canal, great restaurants, coffee shops, Ottawa U, and Parliament Hill. Truly a great place to experience all that the downtown core has to offer. Book your tour today! (id:57887)
- Principal and Interest
- Property Tax
- HOA fee
| Type | Length | Width | Dimensions |
|---|---|---|---|
| Kitchen | 6'5" x 9'8" | ||
| Living Room/dining Room | 11'7" x 20'10" | ||
| Bedroom | 10'3" x 11'6" | ||
| Full Bathroom | Measurements not available |



