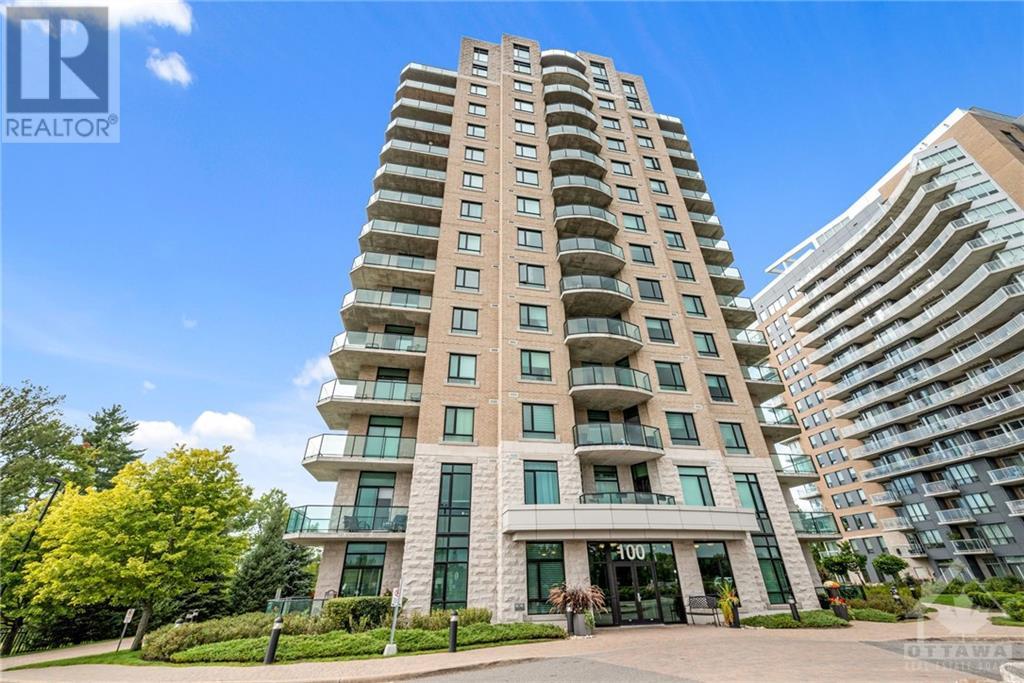Overview
- Updated On:
- April 24 2024
- MLS® Number
- 1388193
- 2 Bedrooms
- 2 Bathrooms
- Year Built:2009
Description
Showcasing an expansive 1,330 sqft, this open concept corner unit boasts 9ft ceilings, hardwood floors, pot lights, crown molding and quality finishes throughout.The chic kitchen, overlooking the main living area, presents premium cabinetry, granite counters, and raised bar seating. The adjacent dining and living spaces are bathed in natural light, thanks to the large windows, and offer ample room for entertaining guests. Step through the patio door to access the wrap-around balcony, delivering beautiful river views. A large Primary bedroom with a luxury 4pc ensuite and WIC is complemented by a second bedroom and full bathroom. In-unit laundry, 1 underground parking spot & storage locker for added convenience. Condo fee includes AC/hydro/water. The building is well-equipped with a gym, party room, manicured grounds, and large patio w/BBQ area. Walking distance to future LRT and Petrie Island, and swift access to Hwy 417 for an easy commute and quick access to all amenities. (id:57887)
- Principal and Interest
- Property Tax
- HOA fee
| Type | Length | Width | Dimensions |
|---|---|---|---|
| Foyer | Measurements not available | ||
| Living Room | 15'11" x 14'1" | ||
| Dining Room | 15'11" x 10'0" | ||
| Kitchen | 9'5" x 8'3" | ||
| Primary Bedroom | 15'6" x 12'1" | ||
| 4pc Ensuite Bath | Measurements not available | ||
| Other | Measurements not available | ||
| Bedroom | 12'4" x 12'1" | ||
| Full Bathroom | Measurements not available | ||
| Laundry Room | Measurements not available | ||
| Storage | Measurements not available |



