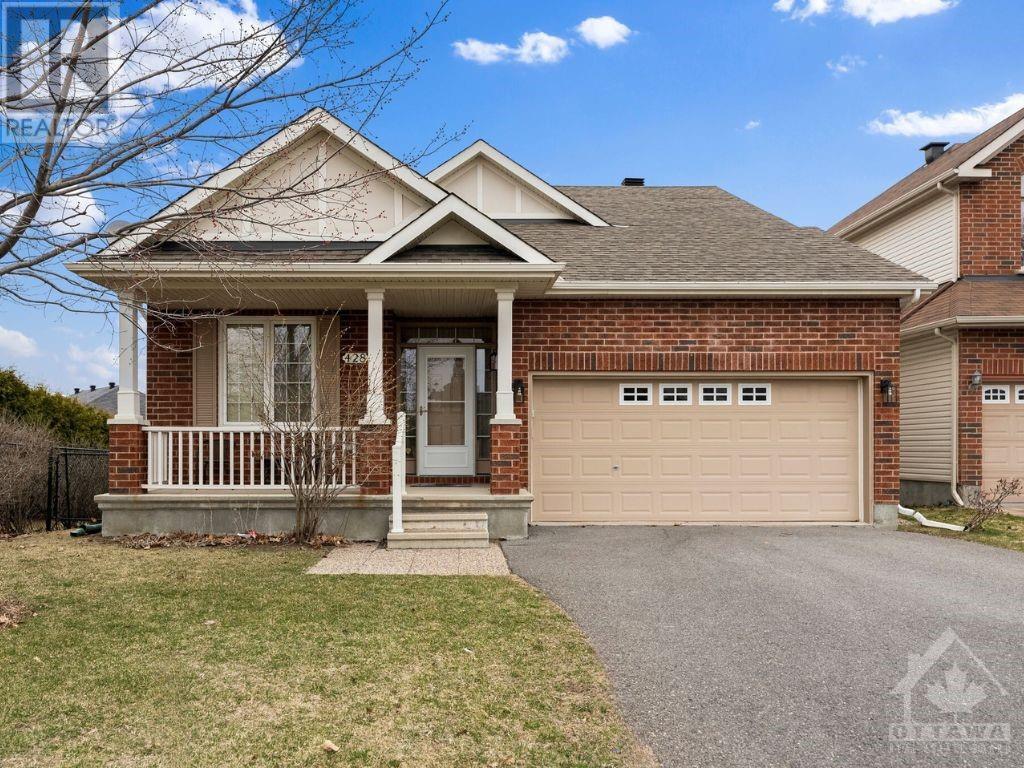Overview
- Updated On:
- June 03 2024
- MLS® Number
- 1389571
- 2 Bedrooms
- 2 Bathrooms
- Year Built:2008
Description
Discover your dream home at 428 Brunskill Way! This pristine bungalow, nestled in Kanata, offers an open concept layout with cathedral ceilings, gleaming hardwood floors, and a cozy gas fireplace. Boasting 2 spacious bedrooms, including a large primary with 5-piece ensuite and walk-in closet. The basement provides ample storage and a blank canvas for you to provide your finishing touch on the space. . On the exterior of the home you are treated to a private backyard with a pressure-treated deck and patio perfect entertaining. The home is also equipped with an irrigation system and a natural gas generator with an automatic transfer switch. Fantastic location in the desirable Kanata Lakes neighbourhood with close proximity to parks, schools, Kanata Centrum and Tanger Outlets. 24 Hour irrevocable on offers. (id:57887)
- Principal and Interest
- Property Tax
- HOA fee
| Type | Length | Width | Dimensions |
|---|---|---|---|
| Living Room | 12'0" x 17'8" | ||
| Kitchen | 10'6" x 10'10" | ||
| Eating Area | 9'6" x 9'6" | ||
| Dining Room | 14'4" x 10'10" | ||
| Primary Bedroom | 11'7" x 18'0" | ||
| Bedroom | 10'6" x 11'0" |



