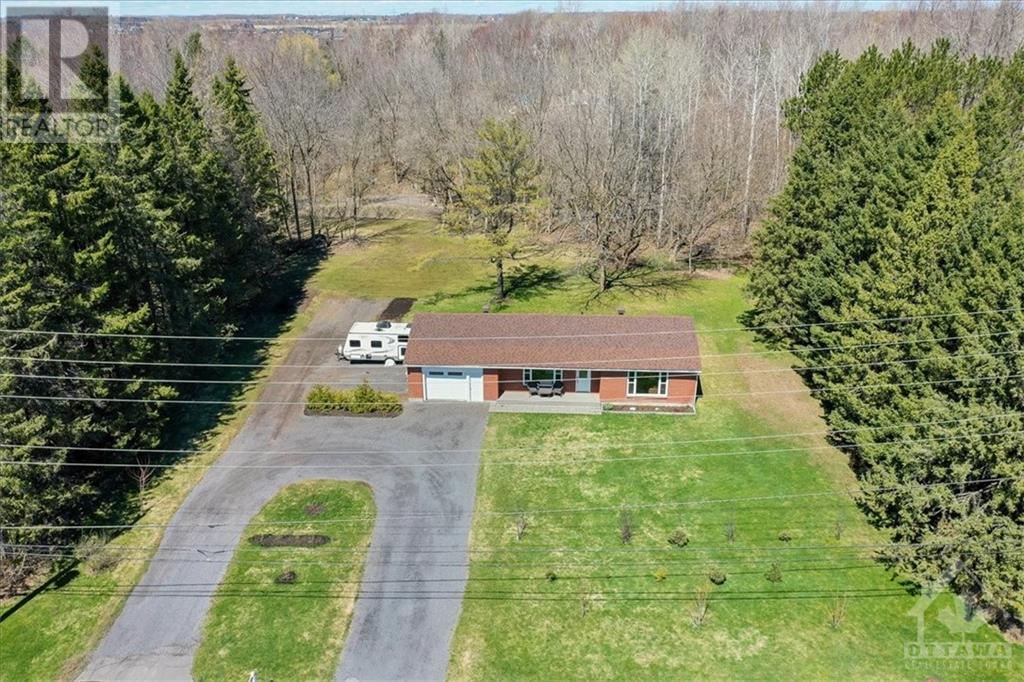Overview
- Updated On:
- June 15 2024
- MLS® Number
- 1387729
- 2 Bedrooms
- 1 Bathrooms
- Year Built:1976
Description
OPEN HOUSE Sat June 15th 1-3PM. Embrace the charm of this turn-key, 2-bdrm bungalow on 1.47 acres surrounded by lush greenery, across from the tranquil Castor River. This immaculate home is conveniently located close to amenities, rec facilities and a 10-km paved New York Central Trail connecting Russell & Embrun. Enter into the bright and airy floor plan where the oversized windows bathe the kitchen, dining room & living room with natural light, creating a warm and inviting atmosphere. The stylish kitchen boasts stainless appliances, ample storage + counter space and tiled backsplash. Freshly painted. Retreat to the comfort of 2 oversized bdrms. The modern bath features a new vanity and impressive tilework. Main floor laundry. Outside, the expansive yard beckons with endless possibilities, from tranquil moments spent basking in the sun to lively gatherings with friends + family. Tons of space for gardens. Pride of ownership, meticulously maintained! (id:57887)
- Principal and Interest
- Property Tax
- HOA fee
| Type | Length | Width | Dimensions |
|---|---|---|---|
| Dining Room | 14'0" x 10'4" | ||
| Kitchen | 14'8" x 10'7" | ||
| Living Room | 17'9" x 14'5" | ||
| Primary Bedroom | 13'0" x 12'0" | ||
| Bedroom | 13'3" x 11'11" | ||
| 3pc Bathroom | 8'7" x 4'11" |



