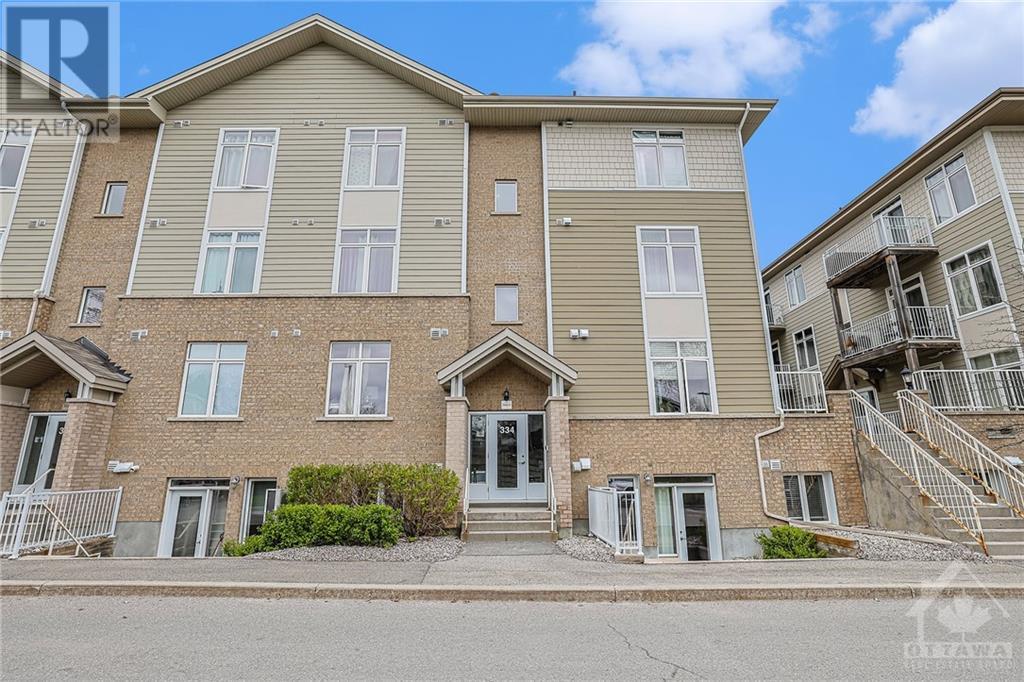Overview
- Updated On:
- May 07 2024
- MLS® Number
- 1388802
- 2 Bedrooms
- 2 Bathrooms
- Year Built:2015
Description
Convenience is key with the location -It sits in the heart of Ottawa with the nearby Elmvale Acres Shopping Centre just a stone's throw away, offering a diverse array of shops, grocery stores, fitness centers, cozy cafes, & restos. Commuting is a breeze with easy access to buses and a short drive to Parliament. Ottawa General Campus & CHEO hospital are also within easy reach. Welcome to a 2015 year built Condo END UNIT 2-bed, 2-full bath unit w/a PRIVATE entry - eliminating the hassle of stairs or common entrances. Functional kitchen w/a breakfast bar, seamlessly flows into the open-concept living/dining area, and ample space for a dining table, & grants direct access to your terrace - a rare perk allowing for barbecuing. Inside, enjoy the simplicity of hardwood flrs, colonial trims & doors, chic cabinets, and the convenience of in-unit storage/laundry room, c/air conditioning, & included appliances. Don't miss out on this practical gem! Most photos are staged to showcase its potential (id:57887)
- Principal and Interest
- Property Tax
- HOA fee
| Type | Length | Width | Dimensions |
|---|---|---|---|
| Foyer | Measurements not available | ||
| Kitchen | 13'7" x 7'0" | ||
| Living Room/dining Room | 13'7" x 12'2" | ||
| Bedroom | 10'0" x 9'0" | ||
| 3pc Bathroom | Measurements not available | ||
| Laundry Room | Measurements not available | ||
| Primary Bedroom | 10'6" x 10'0" | ||
| 4pc Bathroom | Measurements not available | ||
| Storage | Measurements not available |



