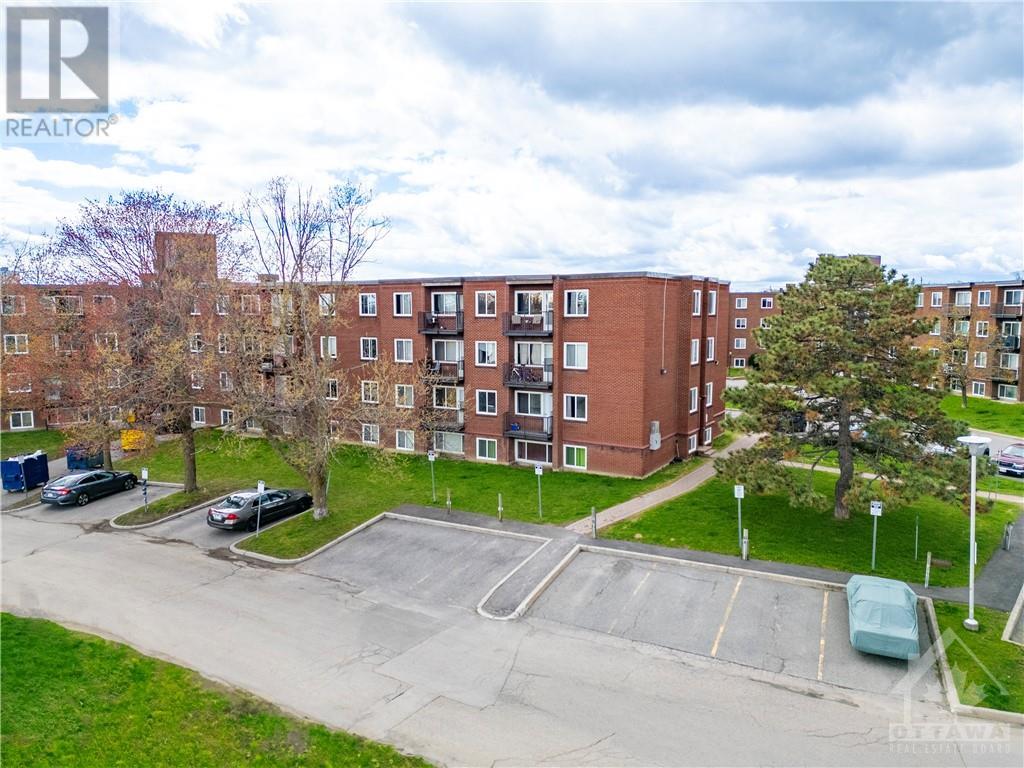Overview
- Updated On:
- June 07 2024
- MLS® Number
- 1390341
- 2 Bedrooms
- 1 Bathrooms
- Year Built:1971
Description
Welcome to this beautiful 2-bedroom 2nd floor unit located only a 15 minute walk to LRT at Blair, Library, Costco, shopping & dining. This unit is fully renovated. Enjoy relaxing after a long day in your deep jet & luxurious soaker tub, stylish wall tiles & trendy fixtures. The functional chef kitchen has undergone a complete transformation W brand new cupboards, backsplash, quartz countertops, a sleek sink, brand new SS appliances & an extra added breakfast island. You'll have everything you need to cook a delicious meal for your family. Bright and welcoming open L shape living/dining room space, with newly installed modern flooring. Spacious primary bedroom with ample closet space & an other additional bright 2nd bedroom has a bonus storage space as well!. Benefit from an outdoor pool in the summer and sauna in the winter. Shared laundry conveniently located on the same floor. Well run condo with recent updates including roof, windows and balconies. A must see (id:57887)
- Principal and Interest
- Property Tax
- HOA fee
| Type | Length | Width | Dimensions |
|---|---|---|---|
| Primary Bedroom | 13'4" x 10'1" | ||
| Bedroom | 12'2" x 9'7" | ||
| 4pc Bathroom | Measurements not available | ||
| Kitchen | 9'3" x 8'2" | ||
| Living Room | 18'3" x 10'1" | ||
| Dining Room | 9'3" x 8'6" |



