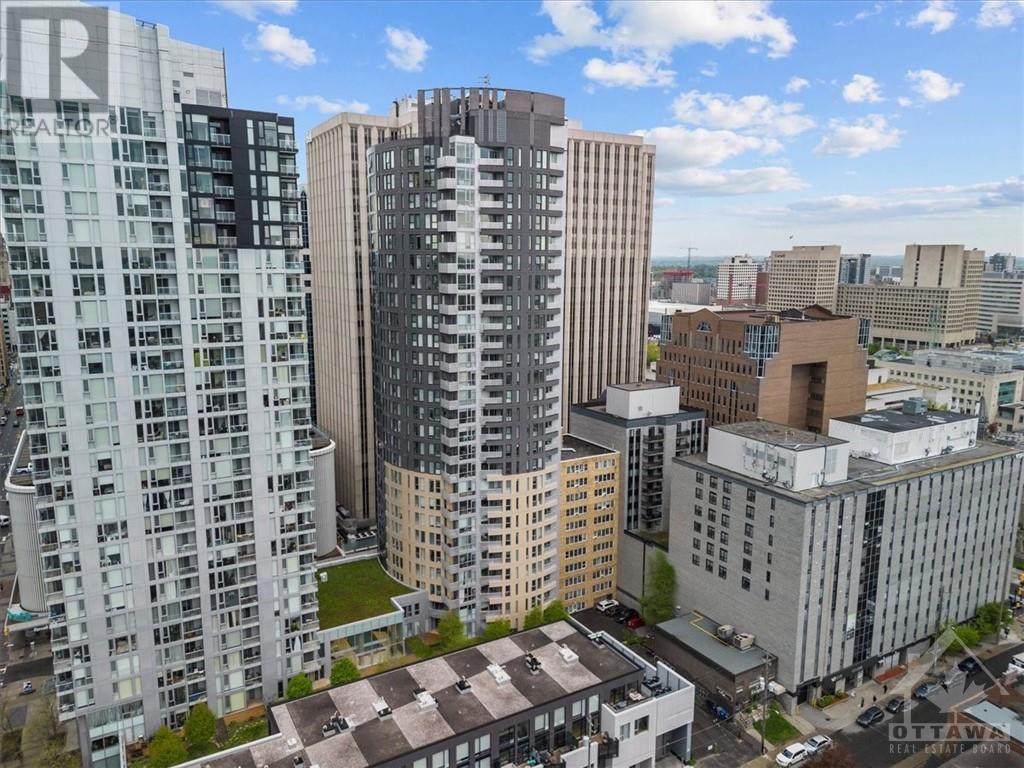Overview
- Updated On:
- June 16 2024
- MLS® Number
- 1390756
- 2 Bedrooms
- 2 Bathrooms
- Year Built:2017
Description
Come discover an urban convenience in Ottawa at Tribeca East and experience the city's dynamic energy! This exquisite 2-bedroom, 2-bathroom unit boasting over 950 sqft luxurious living space. Modem finishes with redesigned kitchen and new appliances, updated light fixtures. Upgraded Ensuite including vanity, mirror, toilet, and dual shower head with handheld. This unit features a private south facing balcony with beautiful unobstructed views. Building amenities include an indoor pool, fitness centre, party room, outdoor patio with bbqs, roof top terrace, 2 guest suites, board room & 24hr security/concierge. Building is connected with Farm Boy, ideally situated within walking distance to Parliament Hill, the picturesque Rideau Canal, Confederation Park, City Hall, Public Library, University of Ottawa and so much more! With 2 storage lockers and 1 underground parking,this unit has all. Tribeca East puts the best of Ottawa at your doorstep. Urban living has never been more effortless! (id:57887)
- Principal and Interest
- Property Tax
- HOA fee
| Type | Length | Width | Dimensions |
|---|---|---|---|
| Living Room | 16'0" x 11'1" | ||
| Kitchen | 12'4" x 11'6" | ||
| Primary Bedroom | 15'3" x 10'8" | ||
| Bedroom | 12'2" x 10'0" | ||
| 3pc Ensuite Bath | 7'8" x 5'6" | ||
| 3pc Bathroom | 8'3" x 4'9" |



