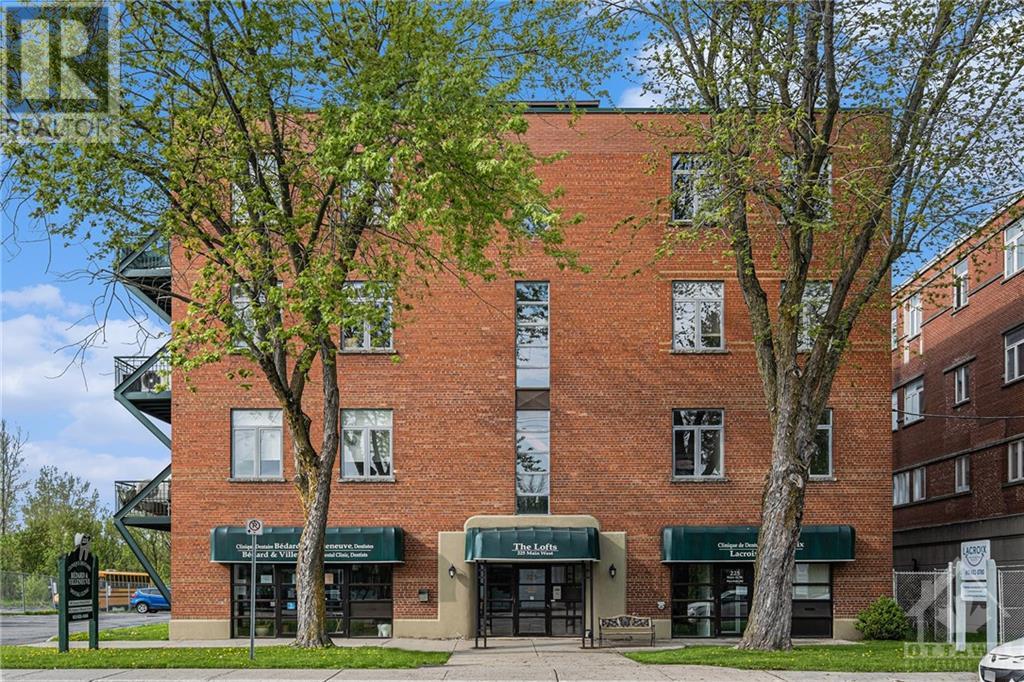Overview
- Updated On:
- May 27 2024
- MLS® Number
- 1392394
- 1 Bedrooms
- 1 Bathrooms
- Year Built:1936
Description
Look to be captivated by an exceptional top level condo that blends modern elegance with natural serenity. This home is a testament to thoughtful design and complimented by neutral light cabinetry, creating a sleek and contemporary look. The heart of this home is the generous island and living/dining area, where everyone can gather to enjoy good conversation, a gas fireplace in living room and the ability to overlook the Ottawa River, creating a cozy ambiance that invites relaxation while hosting family and friends. Enjoy the outdoor serene feeling on the balcony gazing over the river. Many recent upgrades include solid wood butcher block counter tops, fresh paint, brick accent wall, brick backsplash, A/C, heat pump, remodelled bathroom with spacious walk-in rain shower, electric HWT and plenty of storage in the unit as well as a oversized storage locker and an elevator. Don't miss this one. (id:57887)
- Principal and Interest
- Property Tax
- HOA fee
| Type | Length | Width | Dimensions |
|---|---|---|---|
| Foyer | 11'2" x 7'0" | ||
| Dining Room | 13'6" x 8'9" | ||
| Kitchen | 16'5" x 11'9" | ||
| Full Bathroom | 10'9" x 9'5" | ||
| Bedroom | 14'5" x 13'1" | ||
| Living Room | 23'11" x 13'2" |



