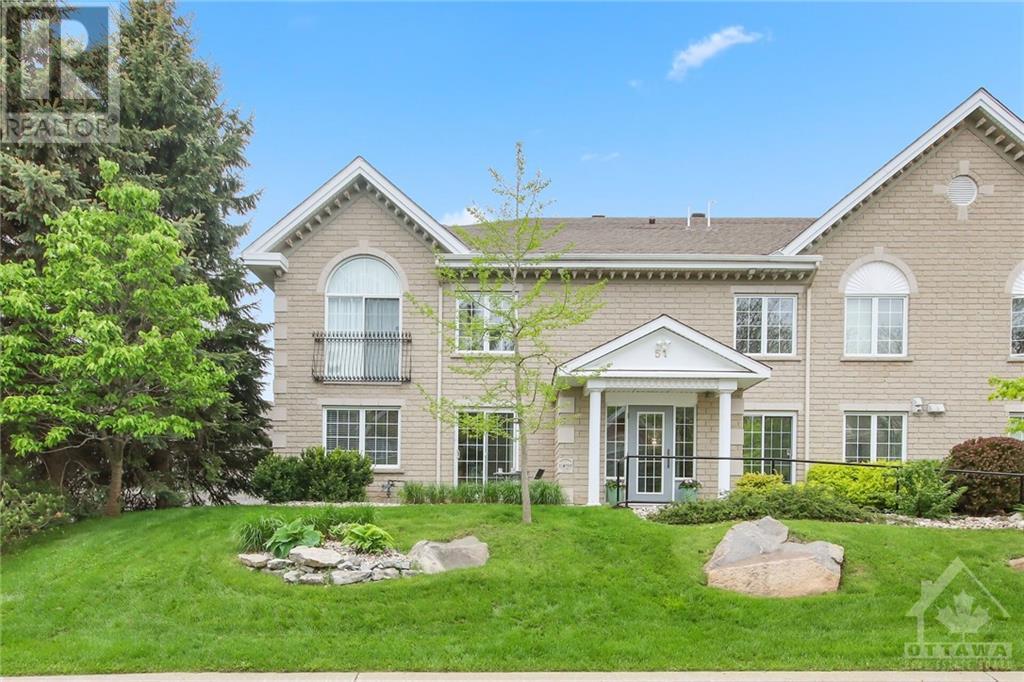Overview
- Updated On:
- June 11 2024
- MLS® Number
- 1393106
- 2 Bedrooms
- 2 Bathrooms
- Year Built:2001
Description
Enjoy one level living in this move-in ready apartment in beautiful Robson Court. 2 bedrms plus a den, spacious open concept living & dining rm, kitchen w/pantry, 2 full baths, laundry & balcony, all on one Lvl. 2 garage parking spaces & a locker accessed by a lift & stairs. Gas heat, water, grounds maintenace & more included in condo fee. Short walk to shops & restaurants, many walking trails & parks. Tiled foyer w/double closet & neutral paint palette welcomes you to unit 1A. Many windows in the living & dining rm provide natural light. Stunning western views from the balcony. Kitchen features a bright eating area, tile flooring, updated cabinets w/newer doors & hardware, tile bksplash, granite counters & pantry. Den is perfect for a home office. 3 piece bath is close by, also has laundry w/full size washer & dryer. Primary bedrm has rm for a king size bed & has a WIC & full bath w/separate shower. 2nd bedrm has dble closet & access to charming patio. 24hrs irrevocable on all offers. (id:57887)
- Principal and Interest
- Property Tax
- HOA fee
| Type | Length | Width | Dimensions |
|---|---|---|---|
| Foyer | 9'9" x 7'9" | ||
| Living Room | 17'2" x 16'9" | ||
| Dining Room | 11'10" x 9'1" | ||
| Kitchen | 10'0" x 8'0" | ||
| Pantry | 8'10" x 3'2" | ||
| Eating Area | 8'1" x 8'1" | ||
| Primary Bedroom | 17'11" x 11'1" | ||
| Other | 5'8" x 5'6" | ||
| 4pc Ensuite Bath | 8'11" x 8'4" | ||
| Bedroom | 12'2" x 12'1" | ||
| Den | 9'6" x 7'10" | ||
| 3pc Bathroom | 7'7" x 5'0" | ||
| Laundry Room | 7'7" x 2'9" |



