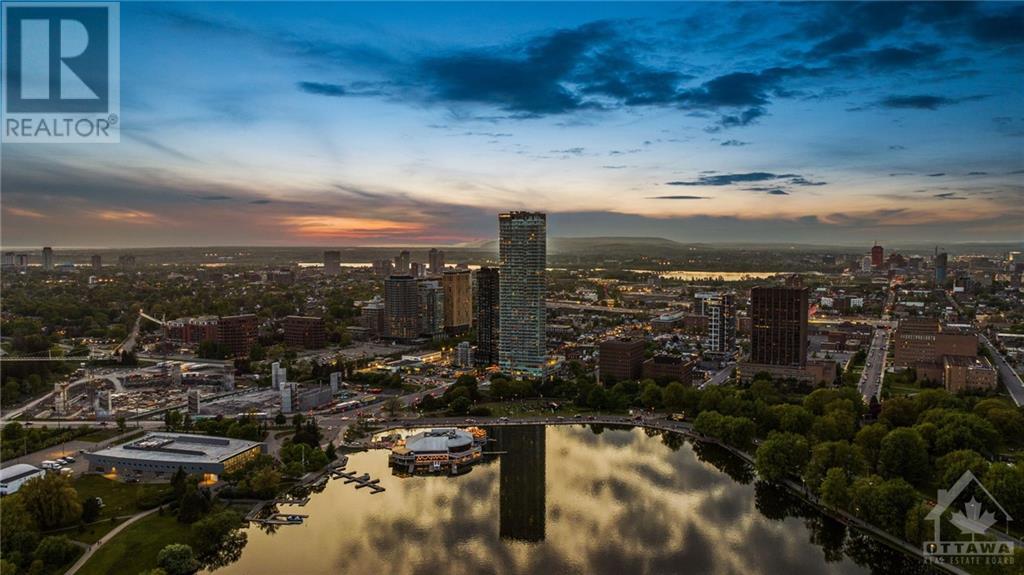Overview
- Updated On:
- May 27 2024
- MLS® Number
- 1393174
- 2 Bedrooms
- 3 Bathrooms
- Year Built:2021
Description
1800+ sq feet at the heart of Dow's Lake and Little Italy! (WALK SCORE 90/100, BIKE SCORE 100!) Arboretum, Civic Hospital, Canal Parklands, and Bank Street Cafes are just a short walk. This 40th-floor corner penthouse defines the pinnacle of luxury living. Offering thousands in curated upgrades, this unit is a masterpiece of bespoke design with no expense spared. Upon entering, you're greeted by an open-concept layout with unrivalled views spanning from Dows Lake to the Ottawa River & Gatineau Hills. Floor-to-ceiling windows bathe the living space in natural light. Custom gourmet kitchen w/ granite counters, custom cabinets & generous peninsula. Grand dining area seamlessly transitions into cozy living space. Carrara Calacatta marble tile from Italy throughout. The executive office boasts custom millwork. A sanctuary of luxury, primary suite ft. custom-closet & spa ensuite w/ glass shower. 4 wrap around balconies with 270 degree panoramic views. Prepare to experience life at the top! (id:57887)
- Principal and Interest
- Property Tax
- HOA fee
| Type | Length | Width | Dimensions |
|---|---|---|---|
| Foyer | Measurements not available | ||
| 2pc Bathroom | 6'3" x 3'11" | ||
| Office | 10'3" x 9'8" | ||
| Dining Room | 12'9" x 9'9" | ||
| Bedroom | 11'7" x 9'10" | ||
| Kitchen | 12'10" x 11'5" | ||
| Laundry Room | Measurements not available | ||
| 4pc Bathroom | Measurements not available | ||
| Living Room | 20'10" x 13'9" | ||
| Primary Bedroom | 12'0" x 11'4" | ||
| 4pc Ensuite Bath | Measurements not available |



