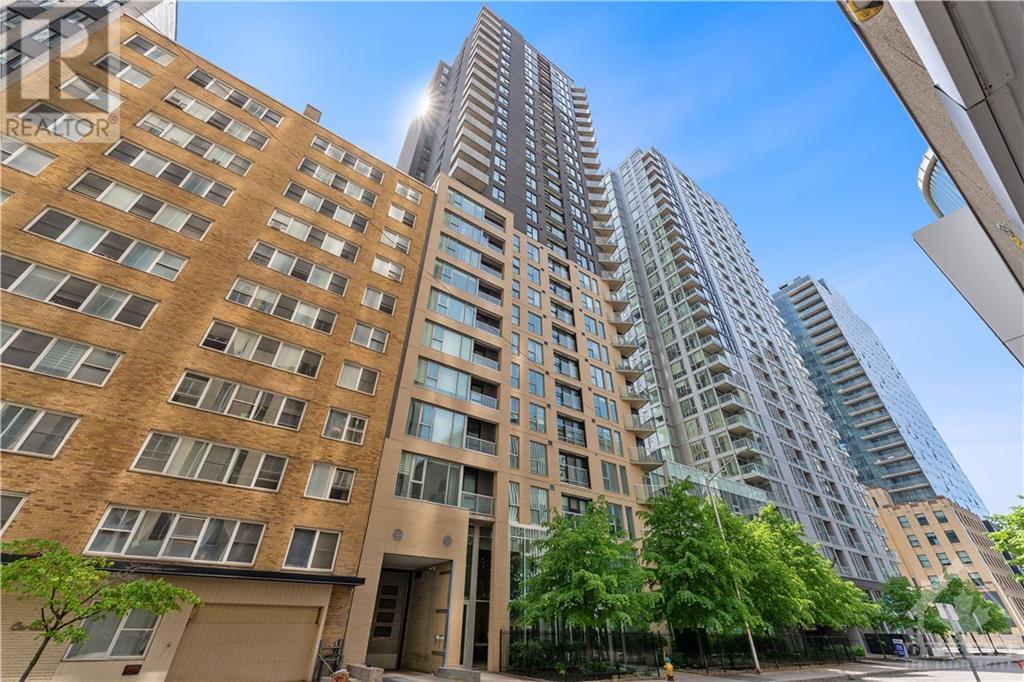Overview
- Updated On:
- June 08 2024
- MLS® Number
- 1392192
- 1 Bedrooms
- 1 Bathrooms
- Year Built:2015
Description
Step into this New York-inspired ultra-chic condo and experience urban living at its finest. This stunning 1-bedroom, 1-bathroom unit boasts an open-concept layout with luxurious hardwood floors & large windows bathing the space in natural light. Enjoy cooking in the stylish kitchen with granite countertops & the convenience of in-unit laundry. Completed with 1 parking & a locker. Top-notch amenities incl. indoor pool, gym, rooftop terrace, recreation, lounge, media room, guest suites, & boardroom. Peace of mind guaranteed with 24-hour security & video surveillance. Perfectly located just steps from NAC, Parliament Hill, Rideau Canal, & the Byward Market, you'll be at the heart of everything. Plus, with Farm Boy grocery in the same complex, a wine store, & public transit right outside your door, all your essentials are within easy reach. Experience the pinnacle of convenience and luxury with the city at your fingertips! (id:57887)
- Principal and Interest
- Property Tax
- HOA fee
| Type | Length | Width | Dimensions |
|---|---|---|---|
| Living Room/dining Room | 18'0" x 10'5" | ||
| Kitchen | 10'2" x 7'9" | ||
| Bedroom | 13'1" x 9'9" | ||
| 4pc Bathroom | 7'7" x 4'9" | ||
| Laundry Room | Measurements not available |



