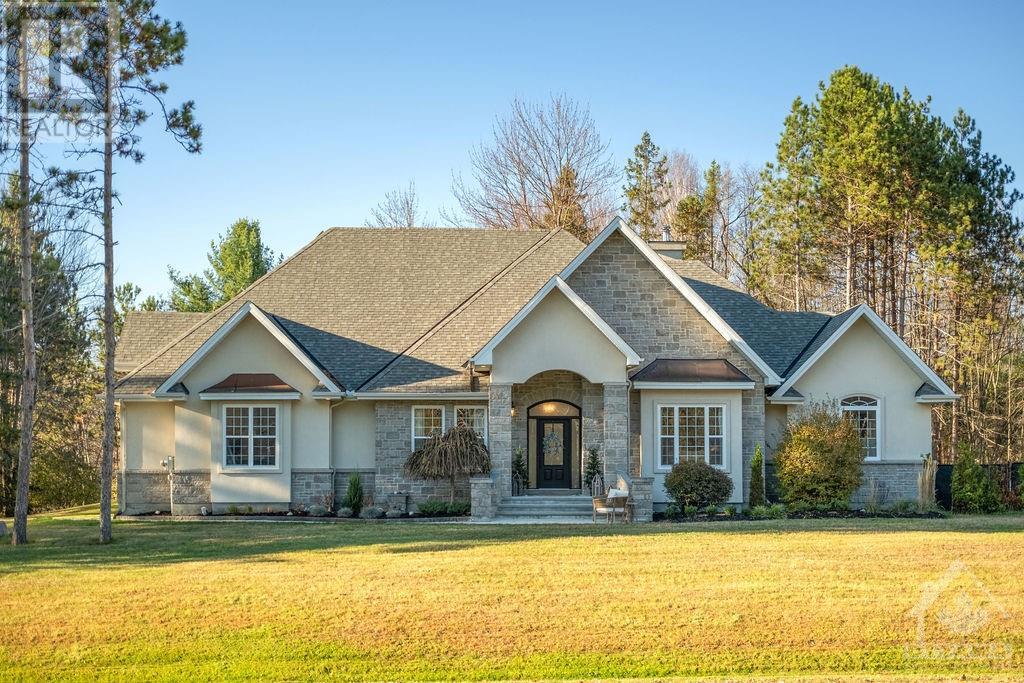Overview
- Updated On:
- May 23 2024
- MLS® Number
- 1393455
- 4 Bedrooms
- 3 Bathrooms
- Year Built:2011
Description
Experience over 2700sqft of unparalleled living in this 4 bed bungalow designed by an interior designer within the prestigious Eagle Creek golf community. In the heart of the home an open concept plan reveals an impressive great room w soaring ceilings, formal dining & breakfast nook off the gourmet kitchen. The kitchen is a chef's dream w granite countertops, top-of-the-line appliances & walk-in & butler’s pantry. The private primary bedroom wing offers a serene retreat, complete with his & her walk-in closets & lavish ensuite. Another stunning bedroom with ensuite functions as a perfect at-home office space. The opposite wing of the home hosts 2 more bedrooms, full bath & laundry. The unfinished bsmt with 8-foot ceilings has 2 large cold rooms. The geothermal heating & cooling system allow for very low cost utilities with only an electricity bill. The grounds ft a spacious circular driveway, patio w hot tub, above ground pool & fire pit making outdoor hosting ideal in every season. (id:57887)
- Principal and Interest
- Property Tax
- HOA fee
| Type | Length | Width | Dimensions |
|---|---|---|---|
| Foyer | 14'0" x 6'0" | ||
| Kitchen | 12'1" x 12'0" | ||
| Eating Area | 12'0" x 10'4" | ||
| Family Room | 20'8" x 18'0" | ||
| Dining Room | 21'0" x 12'1" | ||
| Primary Bedroom | 15'0" x 15'0" | ||
| 5pc Ensuite Bath | Measurements not available | ||
| Bedroom | 13'0" x 12'1" | ||
| 3pc Ensuite Bath | Measurements not available | ||
| Bedroom | 13'0" x 12'0" | ||
| Full Bathroom | Measurements not available | ||
| Bedroom | 12'0" x 12'0" | ||
| Laundry Room | 8'0" x 7'0" |



