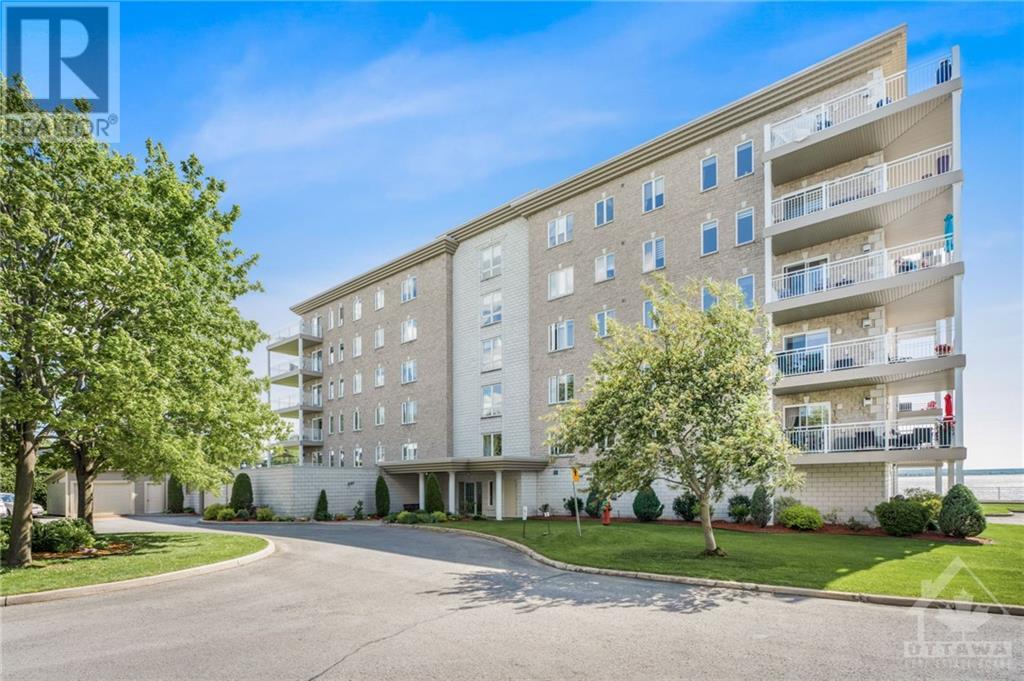Overview
- Updated On:
- June 14 2024
- MLS® Number
- 1393752
- 2 Bedrooms
- 2 Bathrooms
- Year Built:2001
Description
Welcome to unit 201 at 136 Edwards Street in Rockland. This gorgeous waterfront condo features 2 bedroom, 1.5 bathroom, indoor parking space & accessibility features such as an elevator. Located ONLY 30 minutes from Ottawa, this prestigious condo features gleaming hardwood flooring throughout. An open living/dining room with gas fireplace, gourmet eat-in kitchen with plenty of kitchen cabinet & counter top, patio doors to the balcony with beautiful views of the Ottawa River. This unit has two bedrooms with 1.5 baths. Insuite laundry & walk-in closet in the master bedroom. Pets are allowed . Boat Docking with membership through the Marina Corporation. One indoor parking space and one storage locker included. Other inclusions: Murphy bed, Window Blinds, Drapery, Drapery Tracks & all appliances. Enjoy beautiful sunsets daily, every sunny day! BOOK YOUR PRIVATE SHOWING TODAY!!! (id:57887)
- Principal and Interest
- Property Tax
- HOA fee
| Type | Length | Width | Dimensions |
|---|---|---|---|
| Living Room/fireplace | 15’6” x 14’1” | ||
| Other | 9’1” x 4’1” | ||
| Primary Bedroom | 14’9” x 13’9” | ||
| Kitchen | 18’1” x 8’6” | ||
| Laundry Room | Measurements not available | ||
| 4pc Bathroom | 13’6” x 7’9” | ||
| Dining Room | 14’1” x 9’1” | ||
| Bedroom | 11’3” x 10’1” |



