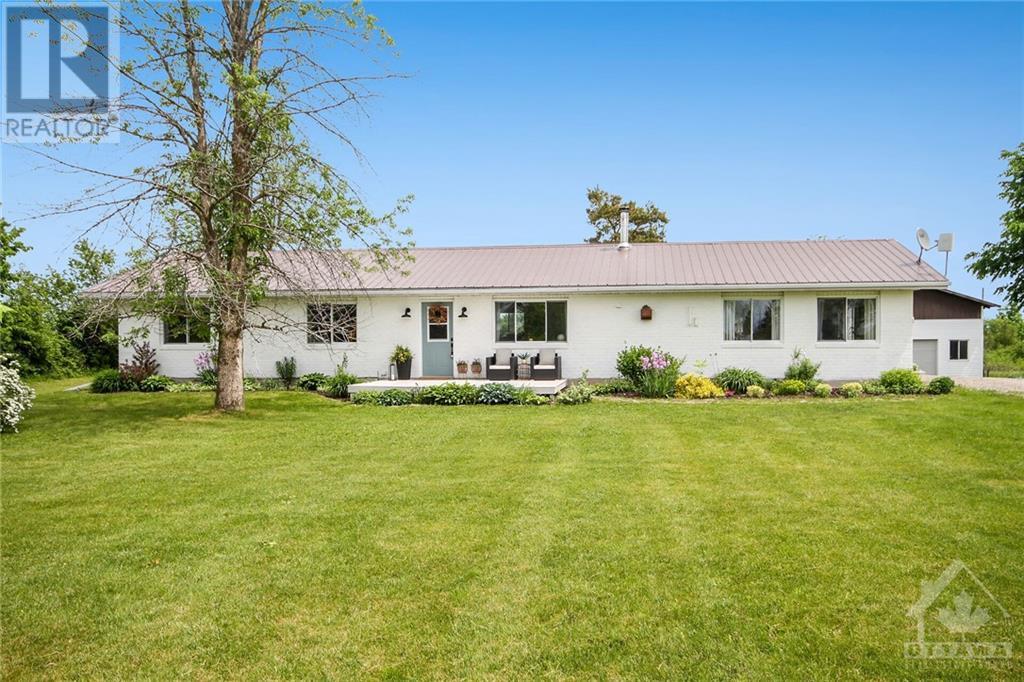Overview
- Updated On:
- May 27 2024
- MLS® Number
- 1394173
- 3 Bedrooms
- 1 Bathrooms
- Year Built:1992
Description
Welcome to this beautiful 3Bed/1Bath bungalow on almost 2 acres of meticulously landscaped land just minutes from the conveniences of Smiths Falls. The living room features pristine hardwood floors & a cozy wood fireplace creating a seamless flow into the open concept kitchen. This culinary space is a chef’s dream w/high-end SS appliances, granite countertops, double ovens, modern cabinets & a statement tile floor. The dining area is spacious enough to host gatherings while the adjacent family room offers a perfect spot to unwind w/a movie or for children to play. The home includes three well-sized bedrooms & a large family bath with quartz countertops along w/a separate laundry room enhancing everyday functionality. Outside the vast deck provides a tranquil setting for outdoor living & the sizable insulated double car garage complete w/ample storage space & a workshop adds to the appeal of this exceptional property. This home is a true gem combining rural charm w/modern living. (id:57887)
- Principal and Interest
- Property Tax
- HOA fee
| Type | Length | Width | Dimensions |
|---|---|---|---|
| Kitchen | 10'10" x 15'5" | ||
| Living Room/fireplace | 13'10" x 19'3" | ||
| Family Room | 24'6" x 14'4" | ||
| Primary Bedroom | 12'4" x 11'10" | ||
| Bedroom | 12'2" x 10'11" | ||
| Bedroom | 11'10" x 10'3" | ||
| Full Bathroom | 5'0" x 8'11" | ||
| Laundry Room | 8'1" x 6'8" |



