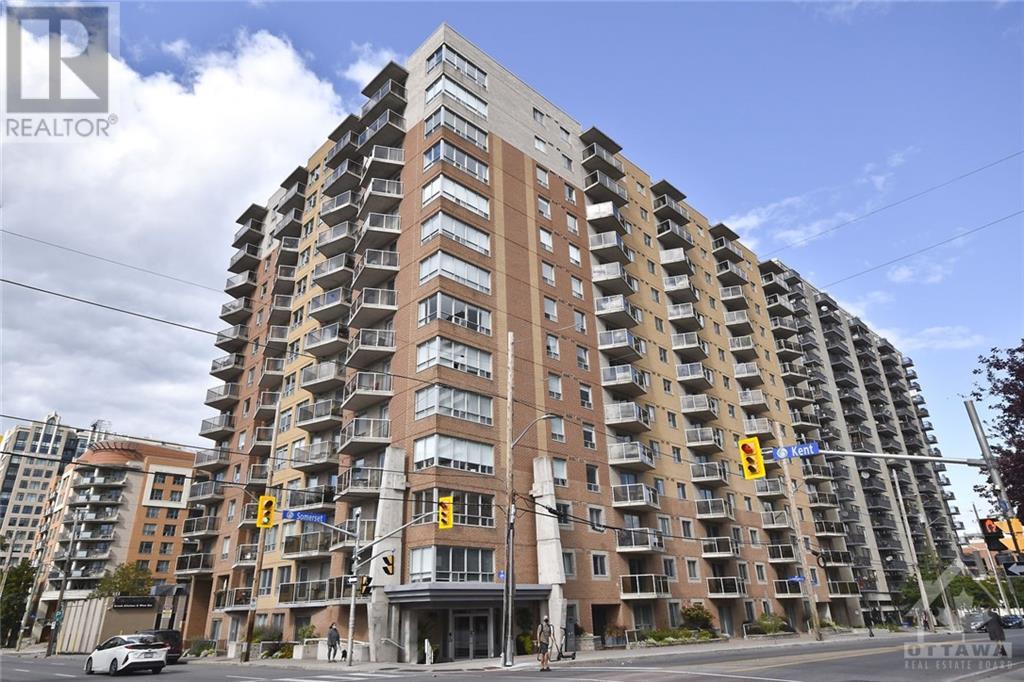Overview
- Updated On:
- June 08 2024
- MLS® Number
- 1395929
- 2 Bedrooms
- 2 Bathrooms
- Year Built:2003
Description
Welcome to our pet-friendly community! Enjoy comparatively low condo fees that include heating, AC, water, on-site superintendent, cleaning & maintenance. Parking rental is available nearby & in the building. Prime location! The recently renovated lobby of this impeccably maintained building exudes a modern atmosphere. Smoke & vape-free building. In-suite laundry & central AC for ultimate comfort & convenience. Seamlessly integrated dining & living space ideal for entertaining. Modern kitchen featuring stainless steel appliances. Spacious unit w 2 large bedrooms & 2 full bathrooms, offering captivating south/west-facing views from both the balcony & bedrooms. Generous storage options including a storage locker & walk-in closet. The property is currently unleased, offering immed. availability for rental income to potential investors. Hardwood floors in main living area, toilet in main bath & dishwasher 2023. Oven 2021. HVAC unit & MOEN kitchen faucet 2020. (id:57887)
- Principal and Interest
- Property Tax
- HOA fee
| Type | Length | Width | Dimensions |
|---|---|---|---|
| Kitchen | 8'0" x 7'3" | ||
| Living Room/dining Room | 28'1" x 12'7" | ||
| Primary Bedroom | 15'0" x 10'4" | ||
| Other | 4'10" x 4'6" | ||
| 4pc Ensuite Bath | 7'4" x 4'11" | ||
| Laundry Room | Measurements not available | ||
| Bedroom | 12'9" x 9'4" | ||
| 4pc Bathroom | 7'5" x 4'11" |



