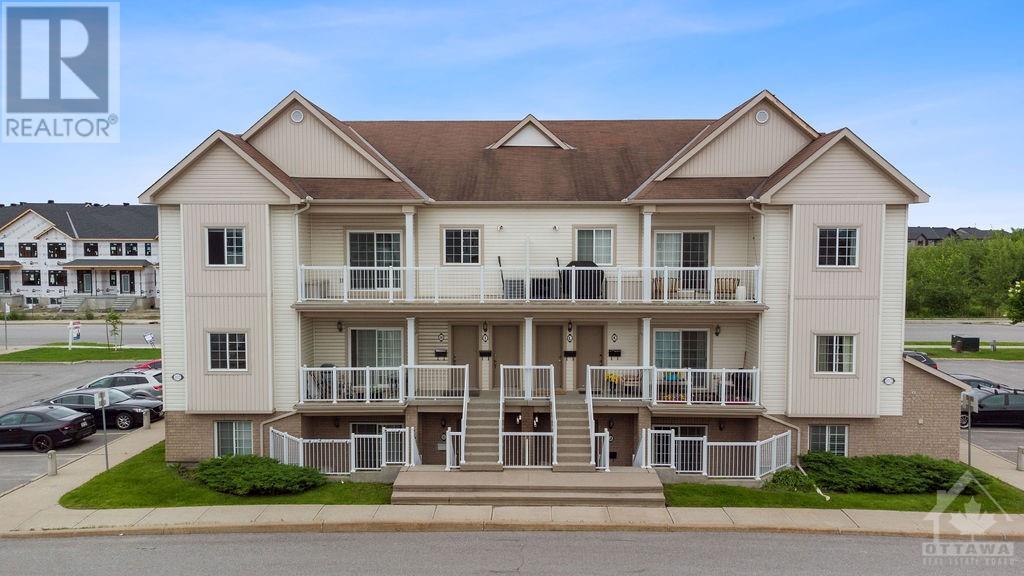Overview
- Updated On:
- June 15 2024
- MLS® Number
- 1397158
- 2 Bedrooms
- 1 Bathrooms
- Year Built:2013
Description
Stunning upper-level 2 bed, 1 bath condo located in Kanata, Ottawa, close to shopping,public transit, restaurants, great schools & recreational activities. Elegantly renovated throughout, this home features wide plank laminate flooring & matching hardwood stairs that welcome you into the main living spaces. Bathed in tons of natural light, the condo takes on a fresh glow during golden hour sunsets. Lofted ceilings & tasteful finishes, complemented by extra lighting, create perfectly balanced aesthetics. The tastefully upgraded kitchen boasts pendant lights,quartz countertops,matching appliances,a sleek backsplash, & an undermount sink. The bathroom is equally impressive with a tiled tub surround & stylish vanity. A large patio, providing a maintenance-free outdoor space perfect for hosting or relaxing. The patio is even equipped w/ a gas BBQ hookup. This condo is more than just a place to live; it's a lifestyle to savor & a well-maintained, updated, & loving home waiting for you. (id:57887)
- Principal and Interest
- Property Tax
- HOA fee
| Type | Length | Width | Dimensions |
|---|---|---|---|
| Living Room/dining Room | 22'7" x 14'0" | ||
| Kitchen | 9'0" x 13'0" | ||
| 3pc Bathroom | 5'3" x 8'4" | ||
| Primary Bedroom | 12'1" x 14'4" | ||
| Bedroom | 10'2" x 13'0" |



