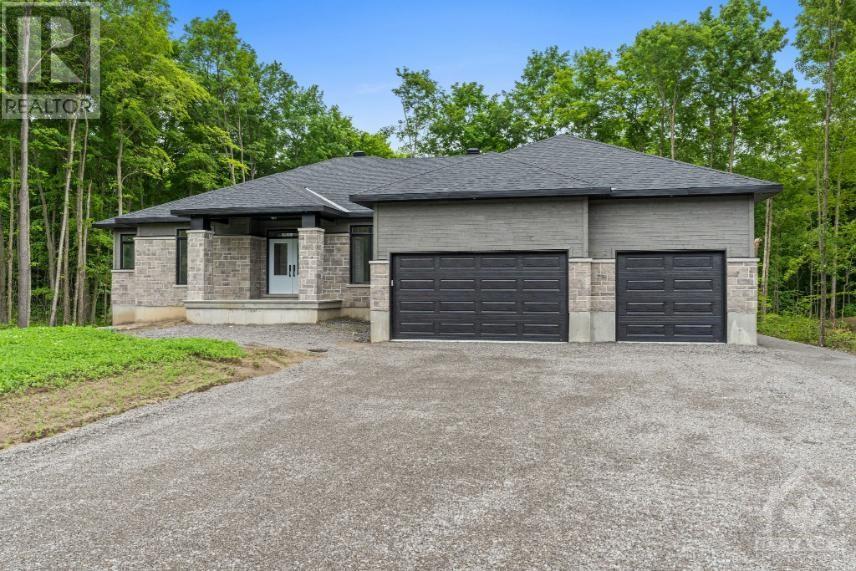Overview
- Updated On:
- June 14 2024
- MLS® Number
- 1397357
- 3 Bedrooms
- 3 Bathrooms
- Year Built:2024
Description
This house is under construction. Images of a similar model are provided, however variations may be made by the builder. Nestled in a charming community, with nearby trails & close at hand amenities in the town of Smiths Falls. This signature bungalow is beautifully appointed and features ˜2276 sq ft of above ground living space, with exceptional craftsmanship & a functional family design. Step inside the ‘Trenton’ model by Mackie Homes that highlights three bedrooms, three bathrooms, and an attached, three-car garage. A bright, open concept living space adds to the appeal with a dining room, and a great room with a natural gas fireplace and access to the covered porch and backyard. The kitchen boasts ample storage and prep areas, granite countertops, and a centre island that is perfect for casual meals. Three bedrooms are offered, including the primary bedroom with a walk-in closet & a lovely 5-pc ensuite in the design. (id:57887)
- Principal and Interest
- Property Tax
- HOA fee
| Type | Length | Width | Dimensions |
|---|---|---|---|
| Foyer | 8'5" x 9'3" | ||
| Kitchen | 13'4" x 14'10" | ||
| Great Room | 15'9" x 19'3" | ||
| Dining Room | 14'1" x 14'0" | ||
| Laundry Room | 8'8" x 12'2" | ||
| 2pc Bathroom | 5'1" x 6'1" | ||
| Primary Bedroom | 13'8" x 16'1" | ||
| Other | 9'9" x 5'1" | ||
| 5pc Ensuite Bath | 9'9" x 9'0" | ||
| Bedroom | 11'1" x 12'2" | ||
| Bedroom | 11'8" x 14'6" | ||
| 5pc Bathroom | Measurements not available | ||
| Pantry | Measurements not available |



