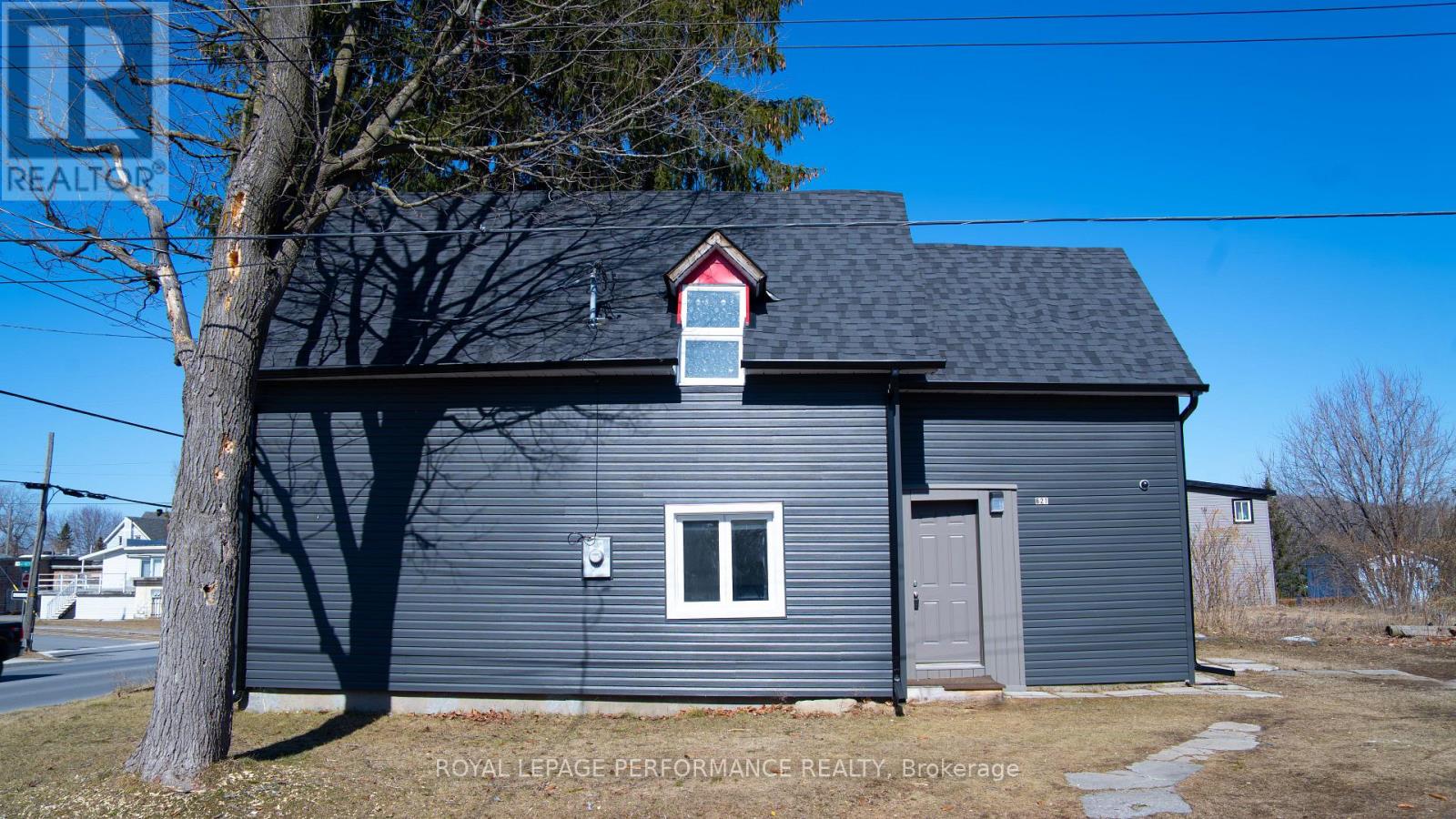Overview
- Updated On:
- April 18 2025
- MLS® Number
- X12081032
- 3 Bedrooms
- 2 Bathrooms
Description
Beautifully Renovated Home in Rockland. Ideal for First-Time Buyers or Investors! Discover this move-in-ready gem situated on a generously sized lot (35.19' x 138.87') offering plenty of parking and modern upgrades. Main Features: Brand New Kitchen with new appliances, sleek finishes perfect for cooking & entertaining. Freshly Painted Interior for a clean, modern feel and Pot lights throughout the house. Ground Level Upgrades: New cozy fireplace Versatile bedroom/office space. Newly built washroom. Elegant wide-plank engineered laminate flooring, updated Staircase with brand new carpet, Fully Renovated Second Floor Modern washroom with glass standing shower, two sun-filled bedrooms, including a primary bedroom with hardwood floors. Key Updates :Roof: 2023 Windows: Replaced around 2020, Prime Rockland location: Close to Highway 17 for easy commuting, Walking distance to essentials like Giant Tiger, Food Basics, Canadian Tire, Near schools, shopping, dining, and parks. Serene outdoor space: A peaceful retreat for relaxing or entertaining outdoors. Community Perks: Located just 30 km east of Ottawa, Rockland offers a perfect blend of small-town charm and big-city convenience. Families will enjoy nearby Anglophone & Francophone schools, plus the Clarence-Rockland Recreation & Cultural Complex, which includes a library, YMCA with pool, gymnasium, and theatre. A Growing Community: With new developments and ongoing expansion, Clarence-Rockland is a smart choice for homeownership or investment. Don't miss this opportunity. Book your private showing today! (id:57887)
- Principal and Interest
- Property Tax
- HOA fee



