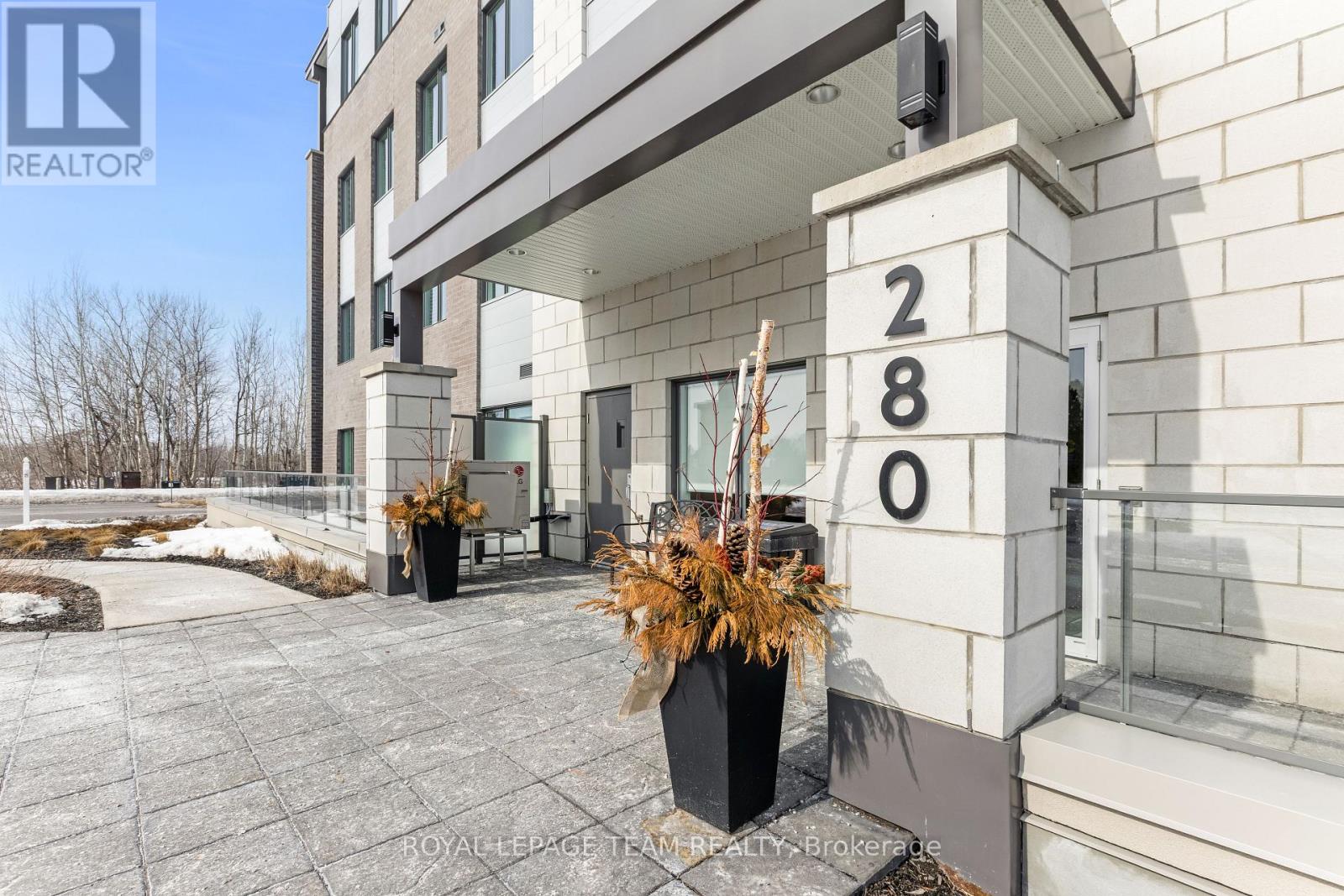Overview
- Updated On:
- March 25 2025
- MLS® Number
- X12019892
- 1 Bedrooms
- 1 Bathrooms
Description
Boutique Living with Breathtaking Views! Welcome to Serenity in Kanata North, where luxury & lifestyle meet convenience & affordability. This 1-bedroom + den ground-floor condo offers a rare opportunity to live in an oasis of natural beauty while being steps from the heart of Canadas tech hub. Ideal for investors, single professionals or those seeking a low maintenance sophisticated space. Ditch the commute & embrace a lifestyle where everything is within reachwalk to work at the worlds leading tech companies or enjoy a round at The Marshes Golf Club. With easy access to public transit, Tanger Outlets & Kanata Centrum's dining & entertainment, youre perfectly positioned to live, work & playall without needing a vehicle! Inside, discover 5" luxury hardwood floors, quartz countertops, 9' smooth ceilings & in-suite laundry! Step outside to your spacious private patio, perfect for alfresco dining & lounging. Indulge in luxury amenities: sprawling rooftop patio w/ breathtaking golf course & lake views w/ the Gatineau Hills beyond, a fitness room & indoor bike storage. Explore bicycle pathways & winding hiking trails through NCC-protected forests, offering a perfect escape into nature right at your doorstep. Bonus: Comes w/ a storage locker, & water/sewer included in condo fee. Your serene escape awaits! (id:57887)
- Principal and Interest
- Property Tax
- HOA fee
| Type | Length | Width | Dimensions |
|---|---|---|---|
| Foyer | Measurements not available | ||
| Den | 3.1 m | 3 m | 3.1 m x 3 m |
| Kitchen | 3.4 m | 3.4 m | 3.4 m x 3.4 m |
| Living Room | 3.6 m | 3.2 m | 3.6 m x 3.2 m |
| Primary Bedroom | 3 m | 3.5 m | 3 m x 3.5 m |
| Bathroom | 3 m | 2.3 m | 3 m x 2.3 m |
| Laundry Room | Measurements not available | ||
| Utility Room | 2.2 m | 1 m | 2.2 m x 1 m |
| Other | 6.7 m | 4.4 m | 6.7 m x 4.4 m |




