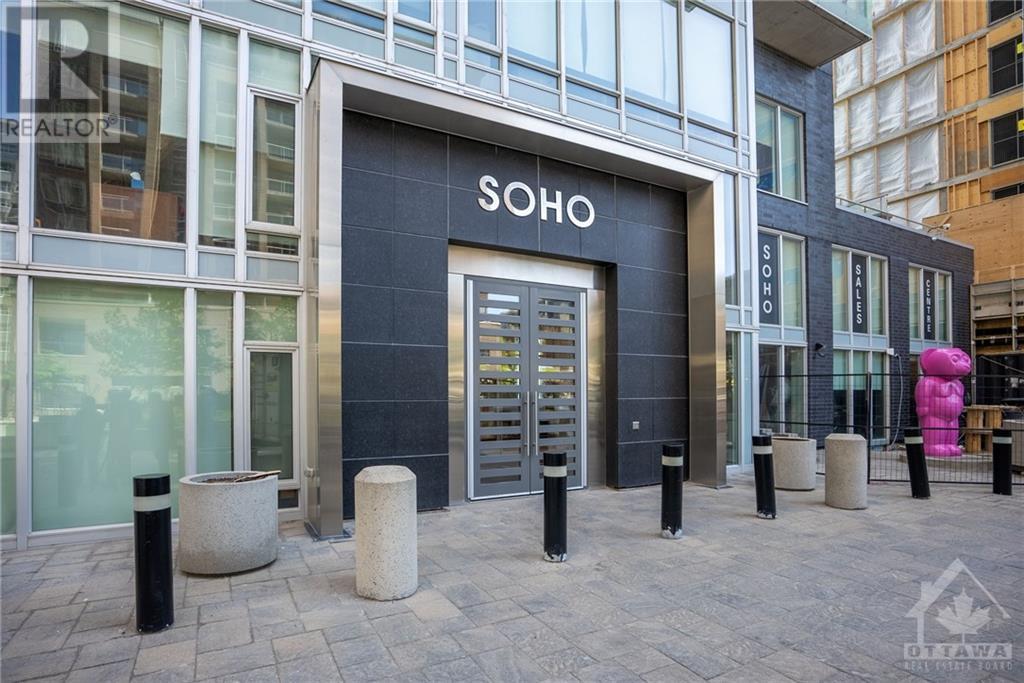Overview
- Updated On:
- May 23 2024
- MLS® Number
- 1393686
- 2 Bedrooms
- 2 Bathrooms
- Year Built:2015
Description
Incredible finishes, spectacular views, unbeatable location! This South-East corner suite overs over 1,500 sf of interior space, 600 sf of patio space with views of Dow's Lake and the city skyline. Gluckstein design & 11' ceiling throughout, the epitome of luxury living. Stunning Scavolini kitchen is at the heart of this home, with two-toned cabinetry, quartz countertops, integrated European appliances, wine fridge, gas stove. South-facing patio has artificial grass, gas hook-up for BBQ, views of Dow's Lake. East-facing patio offers views of downtown & gas hook-up for the fire pit. Living room is grandiose, centred around a modern fireplace. Primary bedroom offers a walk-in closet with built-ins, hotel-inspired ensuite with a stand-alone soaker tub, floating double vanity, walk-in glass shower & heated floors. SoHo amenities: concierge, business lounge, gym, theatre, outdoor pool. Moments to Dow's Lake, Civic Hospital, Little Italy, amazing restaurants. 2 parking spots! (id:57887)
- Principal and Interest
- Property Tax
- HOA fee
| Type | Length | Width | Dimensions |
|---|---|---|---|
| Kitchen | 21'10" x 11'10" | ||
| Living Room | 17'7" x 14'4" | ||
| Primary Bedroom | 17'7" x 12'3" | ||
| Bedroom | 13'0" x 11'10" | ||
| Other | 10'9" x 6'7" | ||
| 5pc Bathroom | 10'5" x 12'2" |



