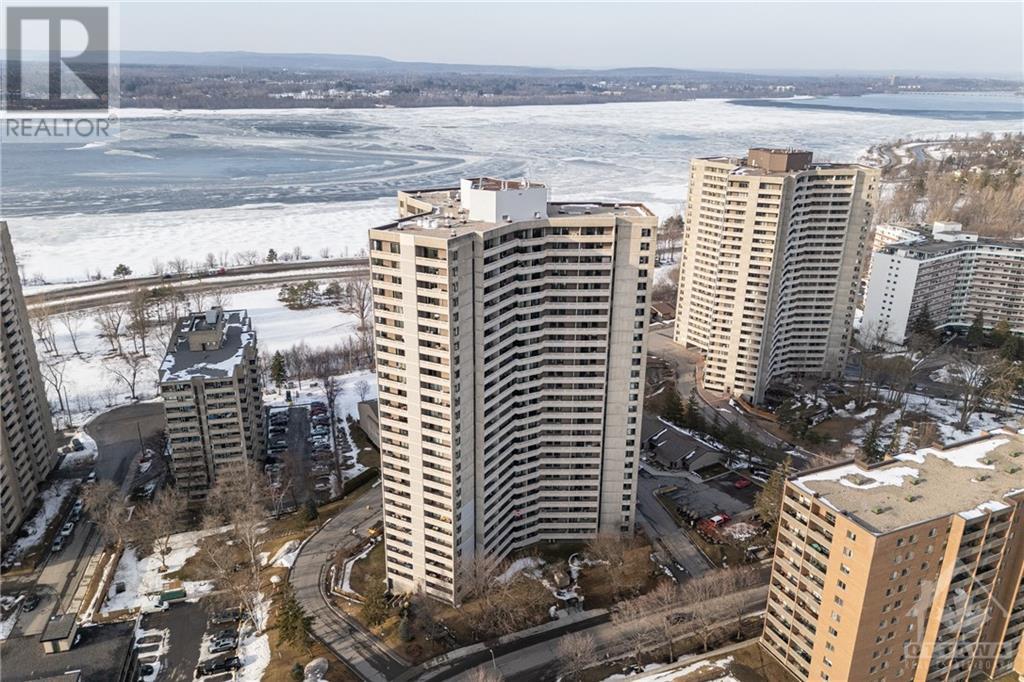Overview
- Updated On:
- May 10 2024
- MLS® Number
- 1378904
- 2 Bedrooms
- 1 Bathrooms
- Year Built:1975
Description
Welcome to well managed building-Riverview! Nestled in the heart of the city, this meticulously maintained and tastefully updated 2-bedroom condo offers an expansive breathtaking view of the Ottawa river and Gatinueal Hills. Boasting a prime location just steps away from local shops, public transit, future LRT station, bike path,commuting has never been easier. As you step inside, you'll notice the unit has plenty of natural light and has been recently updated to reflect modern elegance and functionality! New professionally installed flooring throughout, brand new kitchen & bathroom countertops, fridge, and light fixtures making it move-in ready for the new owners! The condo offers lots of amenities such as, indoor pool, library, gym, squash court, shops, guest rooms available by request, and much more! Whether you're a young professional seeking a convenient urban lifestyle or a couple looking for a cozy retreat, this condo has it all. Don't miss this one! (id:57887)
- Principal and Interest
- Property Tax
- HOA fee
| Type | Length | Width | Dimensions |
|---|---|---|---|
| Full Bathroom | Measurements not available | ||
| Dining Room | 11'1" x 10'6" | ||
| Living Room | 15'3" x 11'6" | ||
| Primary Bedroom | 14'4" x 10'1" | ||
| Bedroom | 11'3" x 9'1" | ||
| Storage | 5'1" x 3'0" | ||
| Kitchen | 10'4" x 7'6" |



