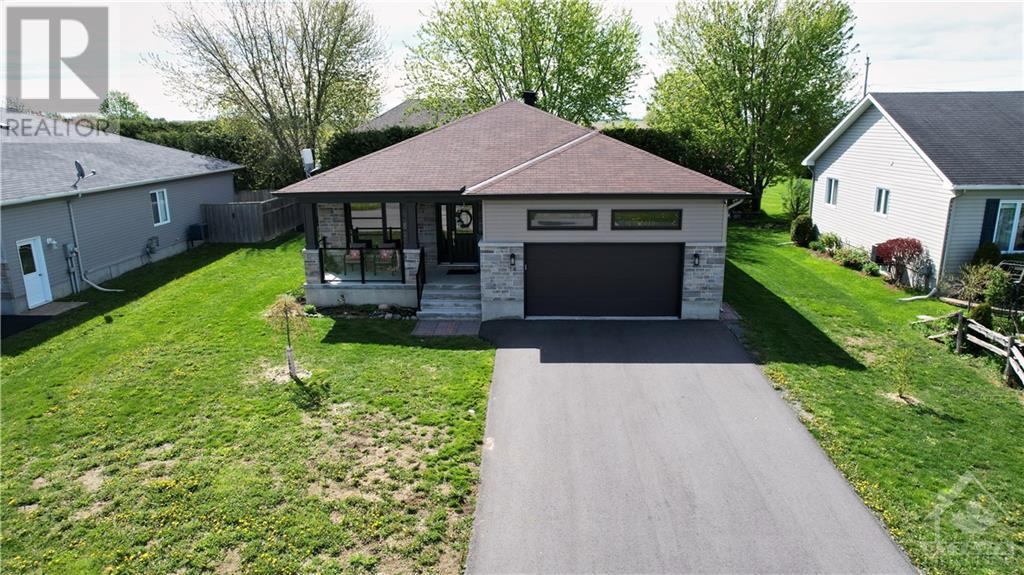Overview
- Updated On:
- June 09 2024
- MLS® Number
- 1391862
- 3 Bedrooms
- 3 Bathrooms
- Year Built:2020
Description
Welcome to your future sanctuary at 14 Tabitha Crescent. This captivating one-story brick home invites you into a spacious open concept layout, seamlessly integrating the living, dining, and kitchen areas for effortless entertaining and everyday living. With three bedrooms on the main floor, including a luxurious ensuite bath and a generous walk-in closet, indulgence awaits. Nestled in a tranquil neighborhood, this residence offers a peaceful retreat for both families and those seeking serene retirement living. The modern kitchen, adorned with high-end finishes and stunning quartz countertops, is a culinary masterpiece. Enjoy the convenience of a two-car garage with an electric overhead door opener, providing ease and security. Additionally, the basement offers potential for expansion with rough-in plumbing available for an extra bathroom. Embrace the pinnacle of modern elegance and comfort at 14 Tabitha Crescent. (id:57887)
- Principal and Interest
- Property Tax
- HOA fee
| Type | Length | Width | Dimensions |
|---|---|---|---|
| Kitchen | 13'6" x 12'0" | ||
| Bedroom | 10'2" x 9'11" | ||
| Laundry Room | 6'10" x 6'0" | ||
| Living Room/dining Room | 17'4" x 15'1" | ||
| Primary Bedroom | 15'1" x 11'2" | ||
| Bedroom | 10'3" x 10'2" | ||
| 3pc Bathroom | Measurements not available | ||
| 2pc Bathroom | Measurements not available | ||
| 3pc Ensuite Bath | Measurements not available | ||
| Other | Measurements not available |



