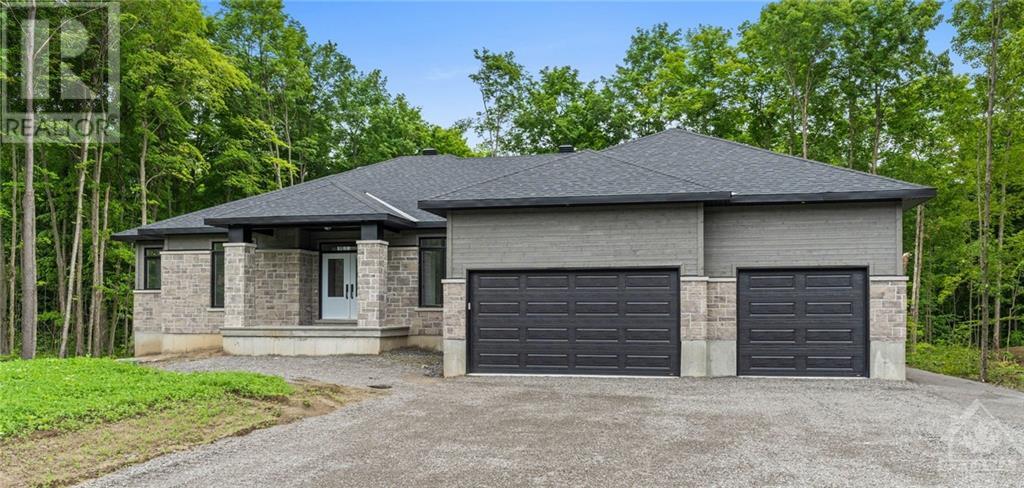Overview
- Updated On:
- June 17 2024
- MLS® Number
- 1397804
- 3 Bedrooms
- 3 Bathrooms
- Year Built:2024
Description
Situated on a 1.9-acre lot in Goodwood Estates, offering ˜2276 sq ft of beautifully upgraded living space, exceptional craftsmanship & a functional design. The ‘Trenton’ model by Mackie Homes features three bedrooms, three bathrooms & an attached, three-car garage. The open concept layout creates a welcoming atmosphere for gatherings and details hardwood floors, recessed & feature lighting, and a cozy fireplace with built-ins flanked beside. In the kitchen, floor-to-ceiling cabinets with crown mouldings are offered, along with under cabinet lighting, floating shelves, a custom hood facade, quartz countertops, a pantry & a centre island that expands the prep space. There is also a covered back porch that provides a natural transition outside. Three bedrooms are provided including the primary bedroom w/a walk-in closet & a 5-pc ensuite. Experience this fabulous property, and its charming community that is within easy reach of Highway 15, and amenities in Carleton Place & Smiths Falls. (id:57887)
- Principal and Interest
- Property Tax
- HOA fee
| Type | Length | Width | Dimensions |
|---|---|---|---|
| Foyer | 8'5" x 9'3" | ||
| Kitchen | 13'4" x 14'10" | ||
| Great Room | 15'9" x 19'3" | ||
| Dining Room | 14'1" x 14'0" | ||
| Laundry Room | 8'8" x 12'2" | ||
| 2pc Bathroom | 5'1" x 6'1" | ||
| Primary Bedroom | 13'8" x 16'1" | ||
| Other | 9'9" x 5'1" | ||
| 5pc Ensuite Bath | 9'9" x 9'0" | ||
| Bedroom | 11'1" x 12'2" | ||
| Bedroom | 11'8" x 14'6" | ||
| 5pc Bathroom | Measurements not available | ||
| Pantry | Measurements not available |



