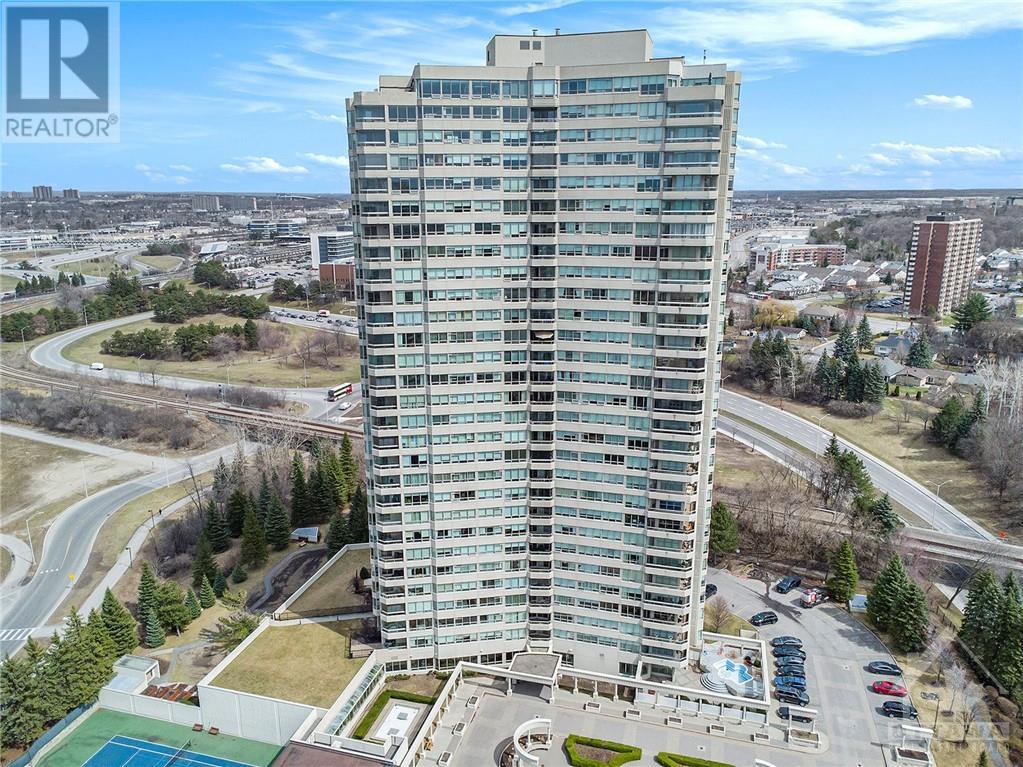Overview
- Updated On:
- May 14 2024
- MLS® Number
- 1383543
- 3 Bedrooms
- 3 Bathrooms
- Year Built:1990
Description
Welcome to the Classics! Discerning buyers seeking the largest & brightest living space take note. The most spacious unit w 2133 sq ft per builder plans, and regarded as the most desirable due to location w sweeping views of manicured grounds, the Gatineau hills and beautiful Western vistas. Intelligently proportioned entry w double doors leads to a spacious marble foyer. Exceptional layout incl oversized living & formal dining rms with dual access to balcony w retractable glass panels. Living & dining spaces flow to a well proportioned updated eat-in kitchen featuring granite, extensive storage, island + loads of light. Boasting 3 bedrms + 2.5 baths + storage this unit offers more incl a private master suite offering 2 closets & 6 piece ensuite bath. Enjoy the very best rec facilities in Ottawa incl: indoor and outdoor pools, hot tubs, gym, library, billiards, table tennis, tennis courts, pickle ball, grounds, BBQs, walking paths and the LRT. Pure luxury & very well managed! (id:57887)
- Principal and Interest
- Property Tax
- HOA fee
| Type | Length | Width | Dimensions |
|---|---|---|---|
| Foyer | 17'6" x 9'9" | ||
| Living Room | 29'1" x 11'9" | ||
| Dining Room | 13'6" x 12'7" | ||
| Kitchen | 12'5" x 10'0" | ||
| Eating Area | 12'5" x 9'8" | ||
| Other | 12'4" x 9'10" | ||
| 2pc Bathroom | Measurements not available | ||
| Bedroom | 14'9" x 11'6" | ||
| Bedroom | 14'9" x 9'10" | ||
| 3pc Ensuite Bath | Measurements not available | ||
| Primary Bedroom | 16'6" x 12'0" | ||
| 6pc Ensuite Bath | 12'11" x 12'6" | ||
| Other | 7'7" x 4'5" | ||
| Laundry Room | 10'2" x 7'11" |



