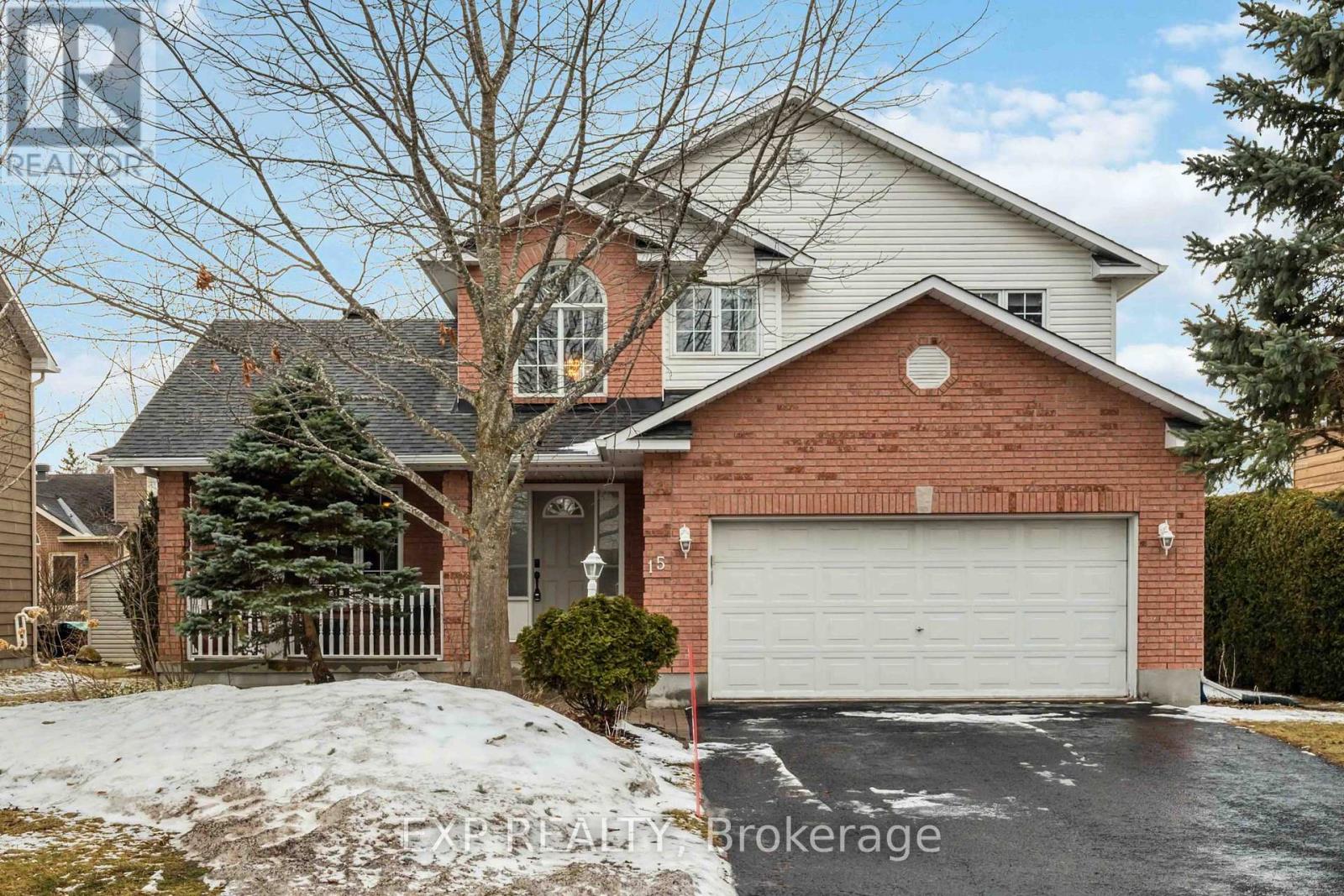Overview
- Updated On:
- March 30 2025
- MLS® Number
- X12042009
- 4 Bedrooms
- 3 Bathrooms
Description
Welcome to 15 Lone Meadow Trail where comfort meets elegance in the heart of Amberwood Village! Nestled on a premier crescent in the highly sought-after Amberwood community, this beautifully maintained custom-designed home offers an exceptional blend of comfort and convenience. Just steps from top-rated elementary and secondary schools, playgrounds, walking trails, a recreation complex, and the renowned Amberwood Village Golf and Recreation Club complete with a 9-hole course, tennis courts, restaurant, and outdoor pool the location is second to none! Inside, the fresh and modern interior features wainscotting throughout, an open-concept kitchen with stylish white cabinetry and stainless steel appliances, flowing seamlessly into a bright family room with a cozy gas fireplace. The living and dining rooms boast soaring cathedral ceilings, while the high ceiling and stunning chandelier above the front entrance make a lasting impression. The upper level offers a spacious primary bedroom with a serene 4-piece primary suite including a jacuzzi bathtub, two additional bedrooms plus a generous sized bathroom. The finished lower level adds even more living space, complete with a large rec room, bedroom/office, and plenty of storage. Step outside to the fenced backyard, where a large deck overlooks lovely perennial gardens and a recently installed spacious garden/storage shed, the perfect space for relaxing or entertaining. Additional updates include a high-efficiency furnace (2018), some updated flooring on main level (2015), and shingles (2013). With a thoughtful layout and tasteful finishes throughout, this home is truly a must-see! Don't miss your chance to make this house your home. (id:57887)
- Principal and Interest
- Property Tax
- HOA fee



