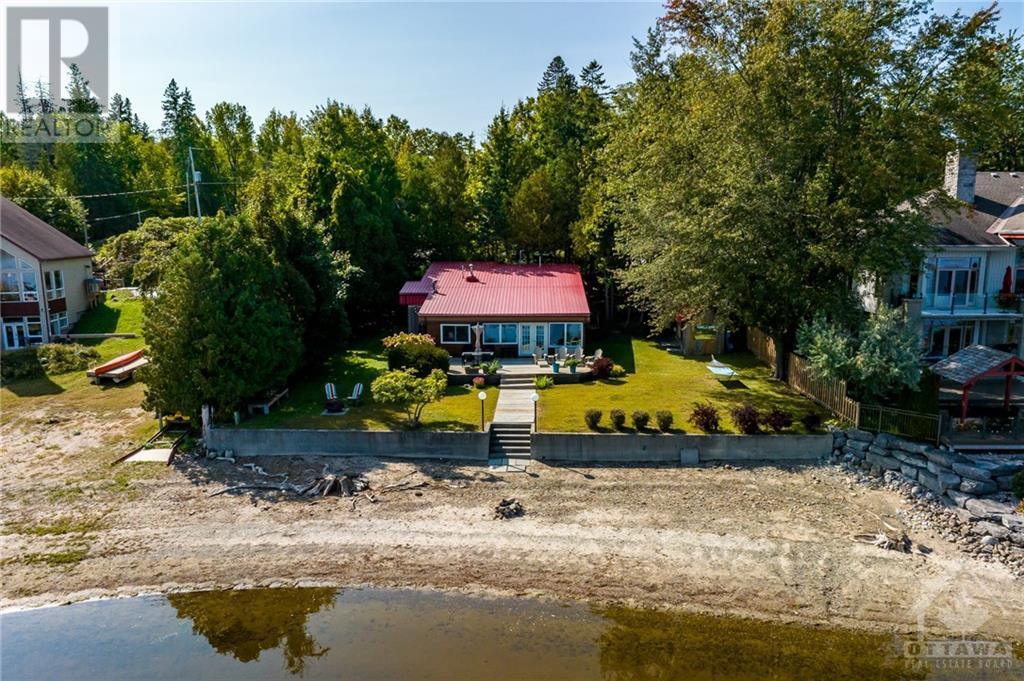Overview
- Updated On:
- May 17 2024
- MLS® Number
- 1385585
- 2 Bedrooms
- 2 Bathrooms
- Year Built:1960
Description
Welcome to your beachfront retreat! Nestled on a private street at the beach end of the highly sought-after Barlow Crescent, this enchanting property offers the perfect blend of tranquility and breathtaking views. Whether you're seeking the rustic charm of a four season cottage lifestyle or a canvas for your architectural vision, this beachfront gem awaits...An ideal slope for a walkout design. The inviting living room, complete with a cozy woodburning fireplace, sets the stage for warm gatherings and cozy evenings. As you step into the sunroom, you'll be captivated by the wall-to-wall windows that frame the expansive deck, providing an unobstructed panorama of the waterfront and the stunning seasonal views of the Gatineau Hills. This cottage is your personal slice of paradise, offering endless opportunities for relaxation and outdoor fun. Enjoy the cottage lifestyle now, and envision the possibilities for the future.It's your chance to live the waterfront dream you've always imagined. (id:57887)
- Principal and Interest
- Property Tax
- HOA fee
| Type | Length | Width | Dimensions |
|---|---|---|---|
| Foyer | 8'0" x 4'10" | ||
| Kitchen | 18'0" x 5'6" | ||
| Dining Room | 15'8" x 8'2" | ||
| Living Room | 14'8" x 13'9" | ||
| Sunroom | 9'6" x 20'3" | ||
| Primary Bedroom | 23'4" x 10'7" | ||
| Other | 6'7" x 6'8" | ||
| 4pc Ensuite Bath | 8'9" x 10'11" | ||
| Laundry Room | 4'6" x 9'2" | ||
| Bedroom | 11'4" x 12'0" | ||
| 2pc Bathroom | 4'10" x 5'0" | ||
| Utility Room | 6'8" x 7'11" |



