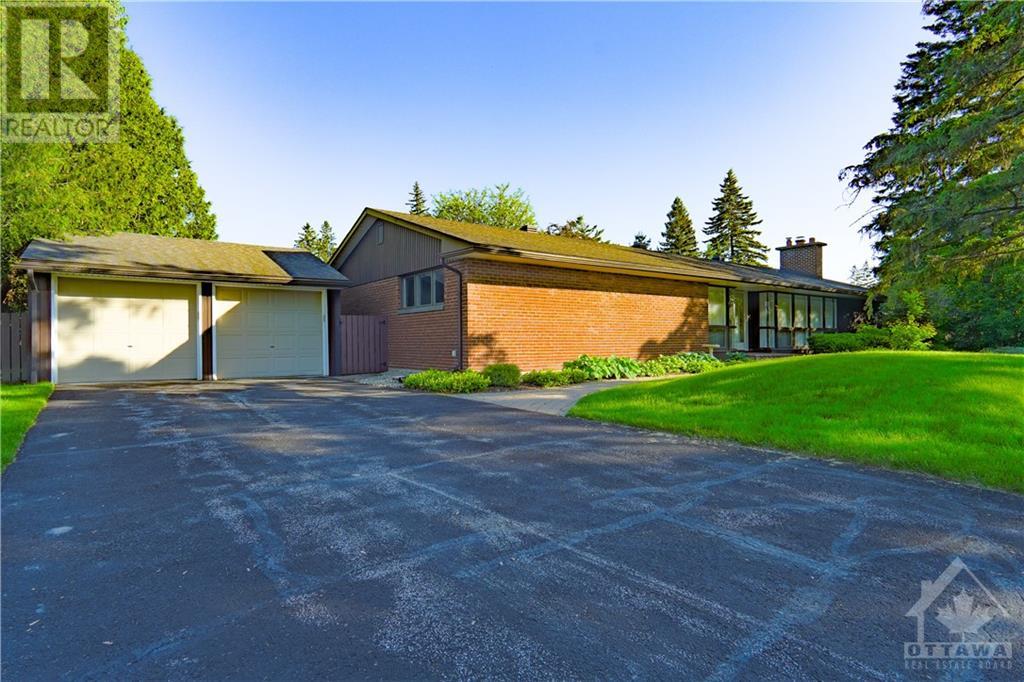Overview
- Updated On:
- June 06 2024
- MLS® Number
- 1394167
- 3 Bedrooms
- 3 Bathrooms
- Year Built:1965
Description
A once-in-a-generation opportunity to own this mid-century modern 3 Bedroom + Den/Office, 2.5 Bathroom, Teron-built bungalow on one of Beaverbrook's most highly sought-after streets! One of the larger floor plans in the area. Oak strip hardwood. Updated Kitchen with adjoining Family Room. Upgraded main Bathroom with shower enclosure. Primary bedroom suite with full wall of closets & upgraded 4-piece ensuite Bathroom. Two generously sized secondary Bedrooms. Main level Den/Office off of main Foyer. Double car garage. Beautifully landscaped, private lot! Beaverbrook is a master-planned community that is renowned for its abundance of trails (walking, biking & cross country skiing) & connecting Parks as well as easy access to Shopping, OC Transpo bus service, great Schools, the Beaverbrook Branch of the Ottawa Public Library, the Kanata Lakes Golf Course & many recreational opportunities! (id:57887)
- Principal and Interest
- Property Tax
- HOA fee
| Type | Length | Width | Dimensions |
|---|---|---|---|
| Living Room | 22'0" x 15'2" | ||
| Dining Room | 12'4" x 9'1" | ||
| Kitchen | 9'4" x 8'5" | ||
| Eating Area | 11'6" x 9'1" | ||
| Family Room | 12'4" x 12'3" | ||
| Foyer | 7'7" x 6'10" | ||
| Den | 12'11" x 10'11" | ||
| Primary Bedroom | 16'4" x 11'9" | ||
| 4pc Ensuite Bath | 10'2" x 4'10" | ||
| Bedroom | 12'4" x 9'8" | ||
| Bedroom | 17'0" x 10'11" | ||
| 3pc Bathroom | 10'2" x 7'0" | ||
| Laundry Room | 8'3" x 5'2" | ||
| 2pc Bathroom | Measurements not available |



