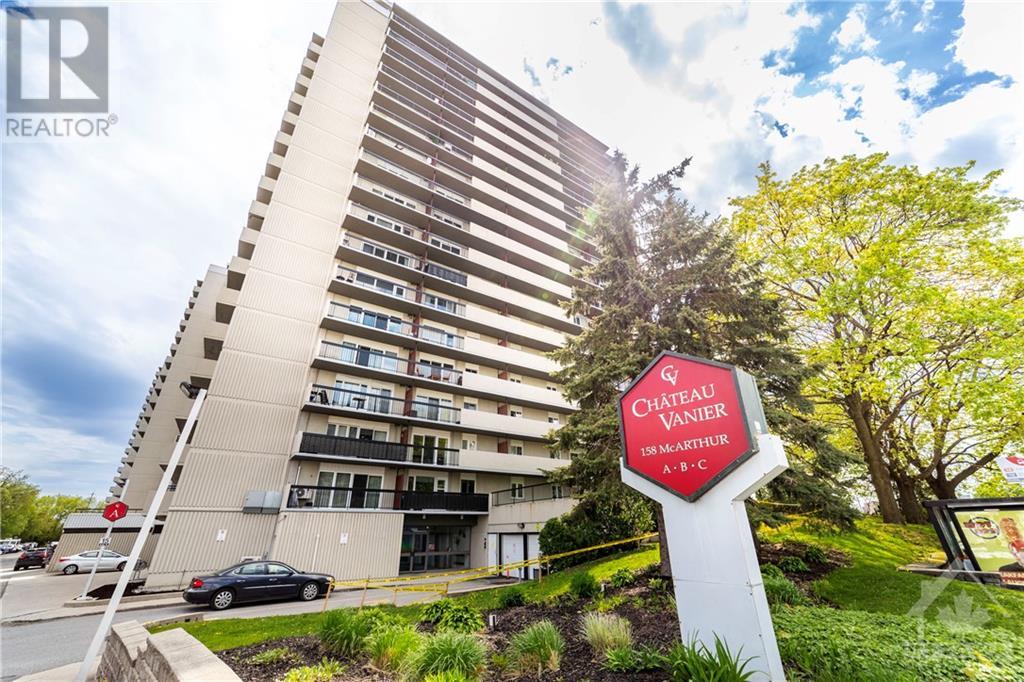Overview
- Updated On:
- June 07 2024
- MLS® Number
- 1392123
- 2 Bedrooms
- 1 Bathrooms
- Year Built:1972
Description
Move right in to where luxury meets ground-floor convenience. This expansive condo features two extra large bedrooms and flexible living spaces, currently configured with a sports/games room, while the living room also accommodates a dining space. The fully renovated boasts a large walk-out terrace for private outdoor relaxation and entertainment. Garden landscaping in progress. Includes in-unit storage + heated indoor parking. Enjoy top amenities like a renovated indoor pool, gym, saunas, party room, workshop and more. Additional conveniences include a bike room, car wash, electric car charger, and on-site stores. Located just a block from a grocery store and near various dining options, with the Rideau River and Riverain Park close by for outdoor activities. Downtown is a mere five-minute drive or a scenic 30-minute walk, offering vibrant nightlife. Experience urban living at its finest in this well-appointed home. 24 irrev. (id:57887)
- Principal and Interest
- Property Tax
- HOA fee
| Type | Length | Width | Dimensions |
|---|---|---|---|
| Foyer | 7'7" x 3'7" | ||
| 4pc Bathroom | 8'11" x 4'10" | ||
| Storage | 5'11" x 5'6" | ||
| Living Room | 18'3" x 11'10" | ||
| Dining Room | 12'0" x 10'7" | ||
| Kitchen | 9'7" x 6'11" | ||
| Primary Bedroom | 16'10" x 10'10" | ||
| Bedroom | 16'9" x 10'2" |



