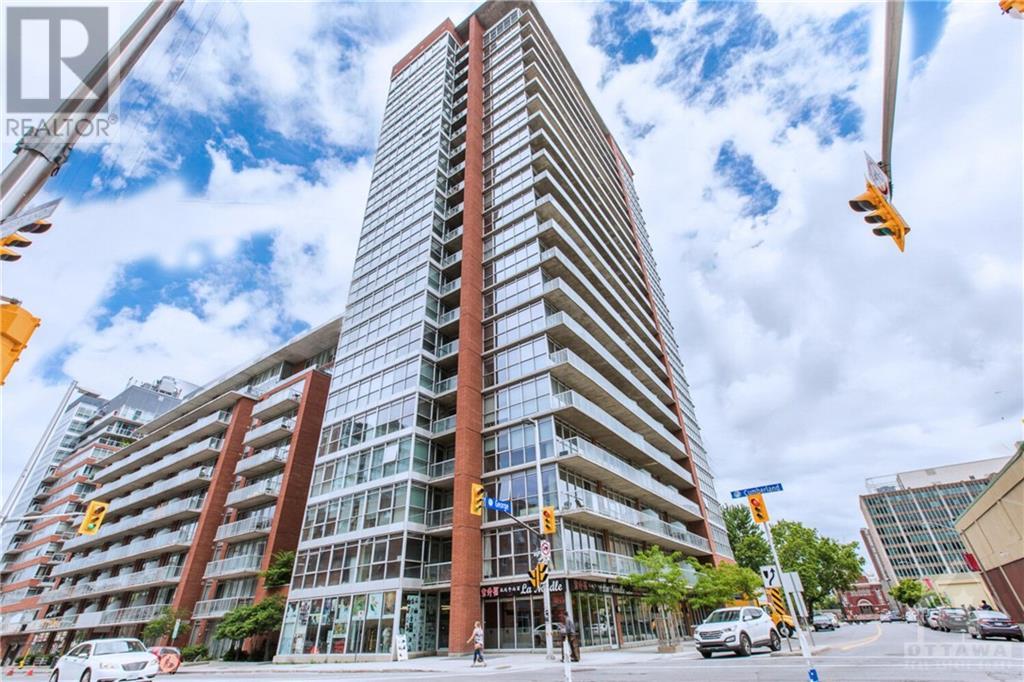Overview
- Updated On:
- June 05 2024
- MLS® Number
- 1395927
- 1 Bedrooms
- 1 Bathrooms
- Year Built:2006
Description
Step into a sleek 740 sq ft One Bed + Den in Byward Market. This corner unit (east and south-facing) has two walls of windows, offering morning sunrises and all-day natural light. The open-concept living space features a flexible layout with a floating kitchen island. Hunter Douglas blinds, new washer/dryer. The well-separated den is perfect for working from home, studying, or accommodating guests. Enjoy the outdoors on your 20 ft east-facing balcony overlooking the courtyard. Amenities include a gym, party/games room, and a large outdoor terrace with gas BBQs. Condo fee includes all utilities, heat, hydro, underground parking, and a locker. Across the street from the upcoming Metro Grocery and LCBO, steps to Ottawa U, Byward Market, Light Rail, dining, shopping, galleries, Parliament. Immediate occupancy available. Ultra-convenient third-level location means you can easily use the stairs. 24 irrev. (id:57887)
- Principal and Interest
- Property Tax
- HOA fee
| Type | Length | Width | Dimensions |
|---|---|---|---|
| Primary Bedroom | 10'8" x 9'2" | ||
| Den | 9'1" x 8'1" | ||
| Kitchen | 12'10" x 6'11" | ||
| Laundry Room | 3'0" x 2'8" | ||
| Living Room/dining Room | 25'0" x 10'7" | ||
| Foyer | 7'9" x 3'7" | ||
| Other | 20'5" x 4'11" | ||
| Full Bathroom | 11'2" x 5'6" |



