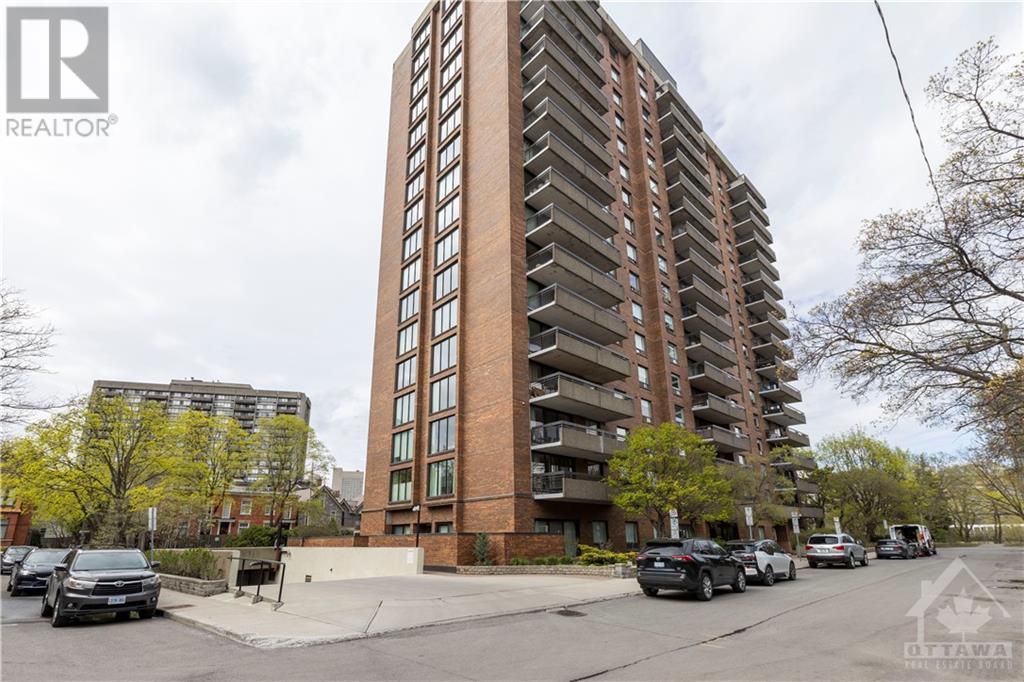Overview
- Updated On:
- June 10 2024
- MLS® Number
- 1390758
- 2 Bedrooms
- 2 Bathrooms
- Year Built:1975
Description
With an enviable location in the coveted the Golden Triangle, this 2 bed 2 bath condo offers unparalleled access to everything the vibrant downtown core has to offer. Start your day enjoying the stunning cityscapes from one of the two sweeping balconies, both with a serene view of the canal. The natural flow between the large dining room and expansive living room creates an ideal space for avid entertainers and homebodies alike. The modern kitchen has stainless steel appliances, quartz counters and an eat-in counter facing a large picture window. Unwind and relax in the luxury primary suite, easily able to accommodate a king bed. A second full bath and bedroom are ready to host visiting friends and family. The building boasts an impressive array of amenities designed for your lifestyle and comfort, including an indoor pool, fitness centre and rooftop terrace. This building is proudly accessible, with no stairs into the lobby and elevators to every floor. Condo fees $1400.59/mo. (id:57887)
- Principal and Interest
- Property Tax
- HOA fee
| Type | Length | Width | Dimensions |
|---|---|---|---|
| Living Room | 26'0" x 16'2" | ||
| Dining Room | 14'10" x 9'11" | ||
| Kitchen | 14'10" x 9'6" | ||
| Primary Bedroom | 13'7" x 11'11" | ||
| Other | 7'4" x 5'11" | ||
| 3pc Ensuite Bath | 10'1" x 5'5" | ||
| Bedroom | 12'9" x 10'8" | ||
| Full Bathroom | 7'3" x 4'9" | ||
| Storage | 5'0" x 4'11" |



