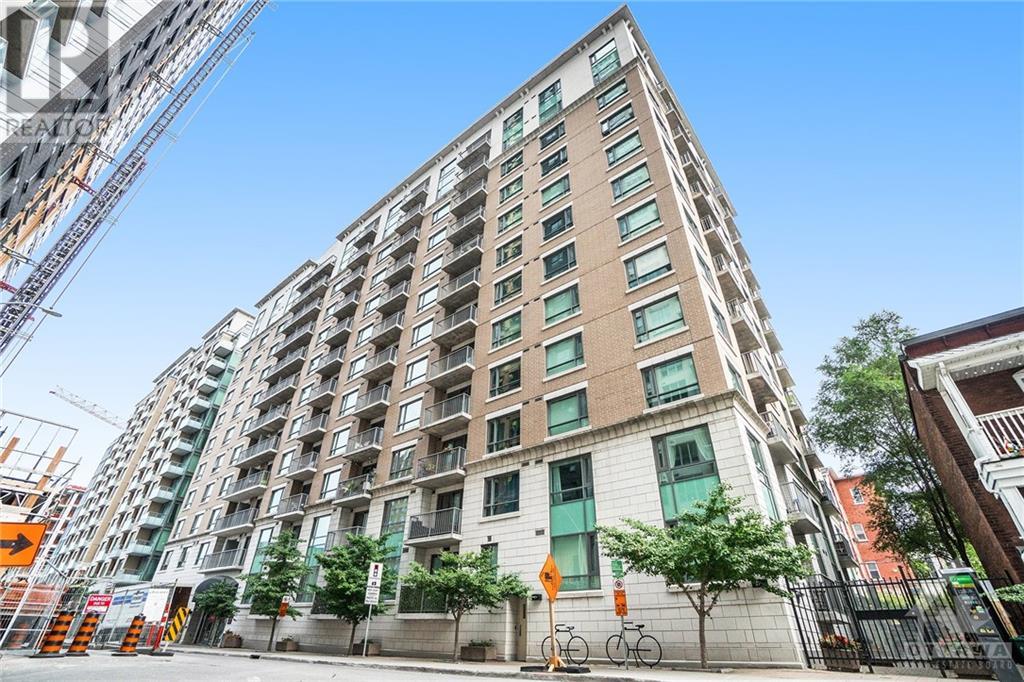Overview
- Updated On:
- June 16 2024
- MLS® Number
- 1392184
- 2 Bedrooms
- 2 Bathrooms
- Year Built:2009
Description
Experience urban living at its finest in this stunning corner unit in the heart of downtown Ottawa! This 2 bed + den, 2 full bath corner unit boasts 905 sqft of beautifully designed living space. Featuring an open-concept layout & large windows that flood the space with natural light. The modern kitchen is a chef’s dream with granite countertops & custom cabinetry. Enjoy your morning coffee or evening relaxation on the private balcony. The versatile den can be used as an office, study area or dining room. Complete with a parking spot & locker for additional storage. Indulge in top-tier building amenities incl. pool, sauna & gym on the 2nd floor. Step outside the vibrant neighborhood & find yourself within walking distance of everything Ottawa has to offer! Close to Parliament, ByWard Market, Ottawa U, Rideau Centre, NAC, shops, restaurants, LRT and public transit. This is more than a home; it’s a lifestyle. Don’t miss out on this exceptional opportunity! (id:57887)
- Principal and Interest
- Property Tax
- HOA fee
| Type | Length | Width | Dimensions |
|---|---|---|---|
| Den | 10'4" x 8'8" | ||
| Living Room | 11'0" x 21'0" | ||
| 3pc Bathroom | Measurements not available | ||
| Kitchen | 8'0" x 8'0" | ||
| Primary Bedroom | 12'8" x 9'6" | ||
| 3pc Ensuite Bath | Measurements not available | ||
| Bedroom | 11'6" x 10'0" | ||
| Foyer | 5'7" x 5'7" |



