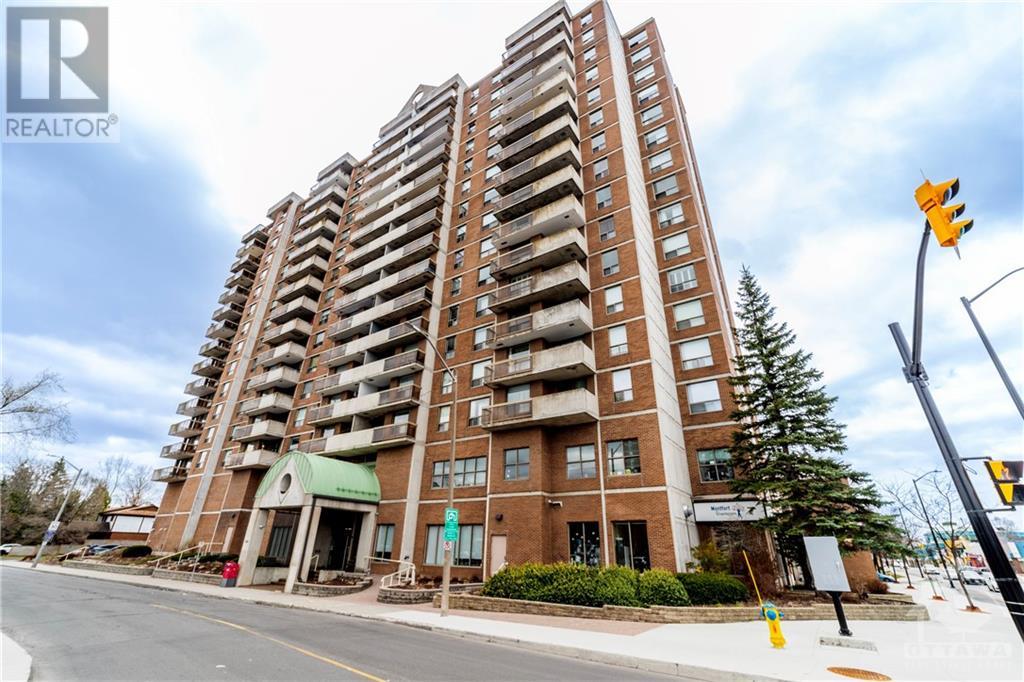Overview
- Updated On:
- June 13 2024
- MLS® Number
- 1387584
- 2 Bedrooms
- 2 Bathrooms
- Year Built:1986
Description
Opportunity knocks. Beautiful 2 beds, 2 full baths, sunfilled condo at Place Lafontaine. Fully renovated in 2014. Centrally located: easy access to downtown, Montfort Hospital, Beechwood Village, Cite Collegiale, CMHC, NRC, CSIS & so much more. Secure building. 1178 sq ft. Ceramic & engineered hardwood throughout. Well designed kitchen features ample storage, granite countertops, pantry, pots & pans drawers & breakfast seating area. Kitchen is open to dining & living rms. Several windows & patio door to east-exposed balcony. In-unit laundry/storage rm & spacious linen closet. Large primary bdrm w/2 closets & ensuite w/deep soaker tub/shower & functional vanity w/granite countertop. Second good sized guest bdrm & main bathroom w/walk-in shower w/bench. Convenient safety bars in bathrooms. Great amenities: lobby lounge, indoor pool, sauna, games rm, party rm w/kitchen, patio w/BBQ & visitor parking. Garage parking (LVL 2, P39) & locker (LVL 2, 70). Owned HWT (2022). 24 HRS IRR on offers (id:57887)
- Principal and Interest
- Property Tax
- HOA fee
| Type | Length | Width | Dimensions |
|---|---|---|---|
| Foyer | 6'4" x 5'0" | ||
| Dining Room | 13'3" x 7'5" | ||
| Kitchen | 13'3" x 9'4" | ||
| Living Room | 20'3" x 11'5" | ||
| Laundry Room | 6'3" x 6'0" | ||
| Primary Bedroom | 16'3" x 10'7" | ||
| 4pc Ensuite Bath | 7'6" x 5'0" | ||
| Bedroom | 12'8" x 8'0" | ||
| 3pc Bathroom | 7'8" x 6'3" |



