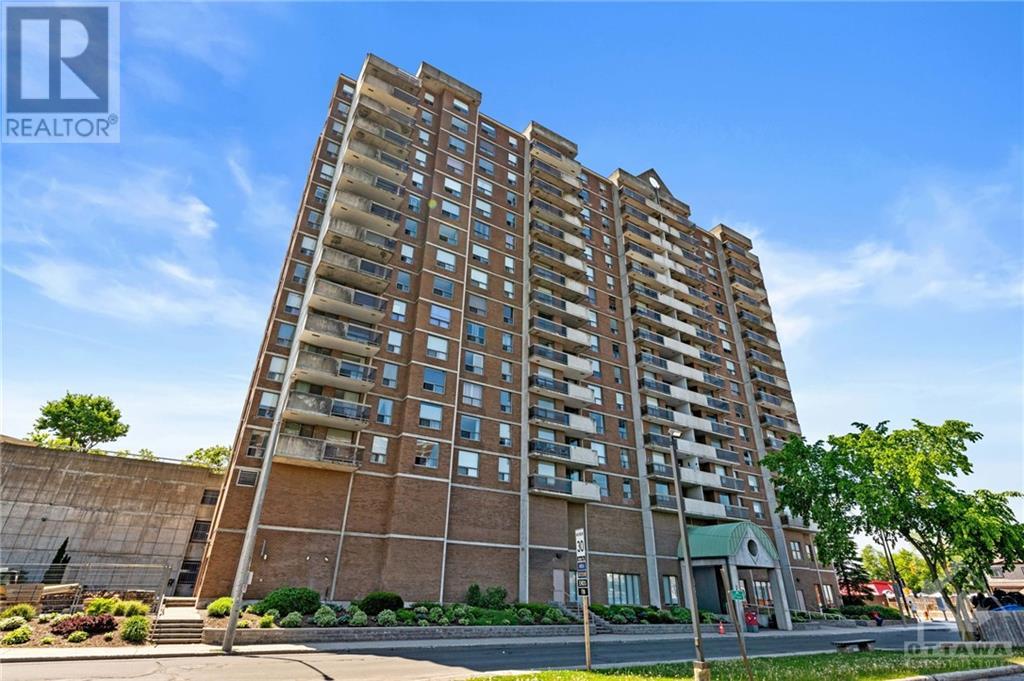Overview
- Updated On:
- June 13 2024
- MLS® Number
- 1373564
- 2 Bedrooms
- 2 Bathrooms
- Year Built:1986
Description
Amazing opportunity! Meticulously maintained Condo features 2 bedrooms/2 full baths and is located in the prestigious building, Place Lafontaine. Welcoming sun filled living space displays a nicely appointed kitchen with plenty of cabinets & countertops. Sun filled living room with large window & patio door access to a private corner balcony, a wonderful way to enjoy the gorgeous scenic views! Vinyl & tile flooring throughout! Spacious Primary bedroom with 4 piece ensuite. Second bedroom with spacious closet. Special bonus of In-suite Laundry & nicely sized utility room! This condo living truly has it all and is situated in a great location and within close proximity to downtown, ByWard Market, shopping, errands, schools, restaurants, public transit & so much more! Condominium Fee includes: 1 underground parking space, Storage Locker, Building Ins., Water/Sewer, Property Management, Caretaker, Terrace, Sauna, Games Room, Party Room, Snow Removal/Landscaping & Indoor Swimming Pool. (id:57887)
- Principal and Interest
- Property Tax
- HOA fee
| Type | Length | Width | Dimensions |
|---|---|---|---|
| Foyer | 10'10" x 5'5" | ||
| Dining Room | 7'8" x 13'2" | ||
| Living Room | 11'11" x 16'1" | ||
| Kitchen | 11'11" x 8'5" | ||
| Laundry Room | 8'4" x 5'8" | ||
| Primary Bedroom | 14'2" x 10'10" | ||
| 4pc Ensuite Bath | 7'10" x 4'11" | ||
| Bedroom | 10'6" x 9'5" | ||
| 4pc Bathroom | 7'9" x 4'11" |



