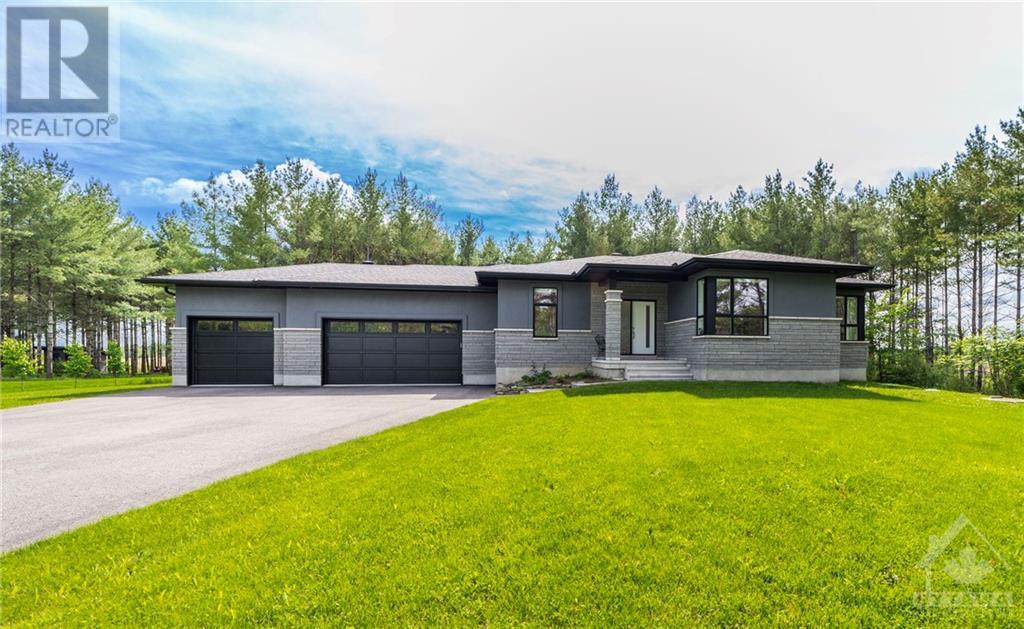Overview
- Updated On:
- June 04 2024
- MLS® Number
- 1393866
- 3 Bedrooms
- 2 Bathrooms
- Year Built:2017
Description
Welcome to a modern-meets-country oasis located in a fantastic community just 15 mins west of Kanata and 10 mins east of Carleton Place! This custom-built, newer home offers high ceilings, beautiful hardwood floors throughout with tile in the kitchen and bathrooms. Enjoy entertaining? The beautiful kitchen is the heart of the home, overlooking the dining and living rooms where you’ll be the centre of the party and family dinners alike. The primary bedroom offers views of your private forest and features a large walk-in closet and stunning 5-pc ensuite. The secondary bedrooms have huge windows with ample sunlight. The 3-car garage will house all your cars and more. The unfinished basement has high ceilings with enormous windows. Need an extra bedroom or gym? You will definitely have the space! The grounds are a must see: all the privacy you desire while in a great community. Enjoy quiet nights having a drink in your screened-in porch. Don’t miss the opportunity to book your visit today! (id:57887)
- Principal and Interest
- Property Tax
- HOA fee
| Type | Length | Width | Dimensions |
|---|---|---|---|
| Kitchen | 12'4" x 16'11" | ||
| Living Room/fireplace | 13'10" x 16'6" | ||
| Primary Bedroom | 12'1" x 15'4" | ||
| Bedroom | 11'6" x 11'0" | ||
| Bedroom | 13'6" x 11'5" | ||
| 4pc Bathroom | 9'10" x 5'9" | ||
| 4pc Ensuite Bath | 5'11" x 14'11" | ||
| Dining Room | 9'0" x 12'0" | ||
| Laundry Room | 5'11" x 9'8" | ||
| Mud Room | 6'0" x 9'8" | ||
| Other | 4'4" x 10'10" | ||
| Solarium | 15'2" x 9'0" |



