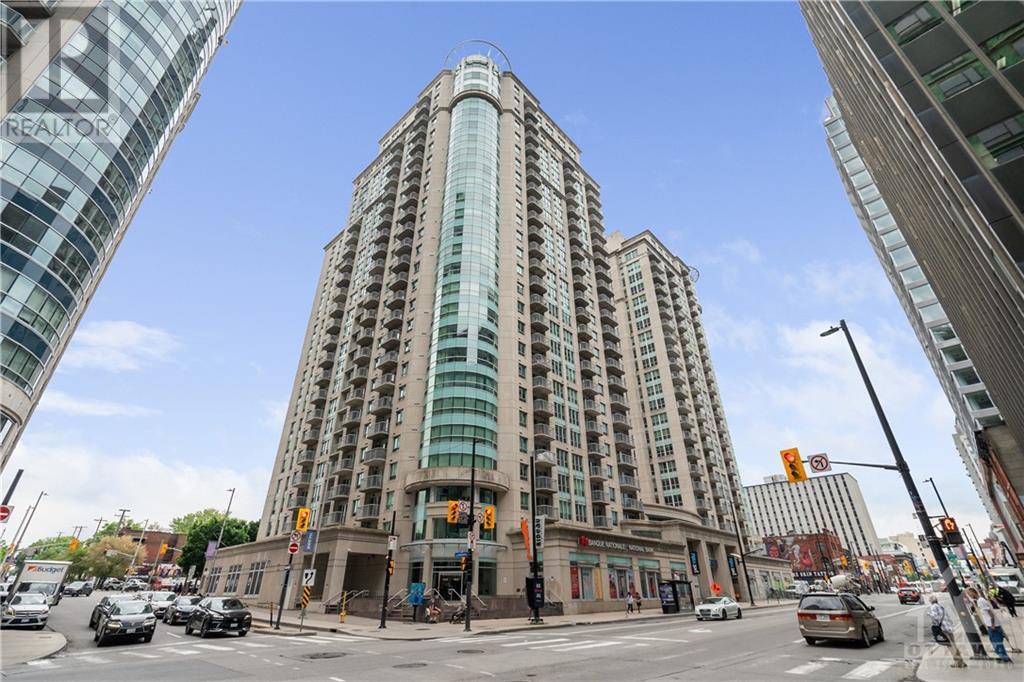Overview
- Updated On:
- June 01 2024
- MLS® Number
- 1392793
- 2 Bedrooms
- 2 Bathrooms
- Year Built:2010
Description
Step into this stunning 26th-floor PENTHOUSE, where you'll be greeted by wrap-around floor-to-ceiling windows in the living/dining room and kitchen, featuring stainless steel appliances. With a spacious layout spanning 1454 square feet, it's the perfect spot for hosting gatherings. Inside, you'll find 2 bedrooms and a large den that could easily be transformed into a third bedroom, thanks to its French doors. The primary bedroom offers a big walk-in closet, a full en-suite bathroom, and a balcony for relaxation. The second bedroom has its own access to the main bathroom. For added convenience, there's in-unit laundry, underground parking, a locker, and 24/7 security. Owners have access to a gym, indoor pool, and theatre room. Plus, it's conveniently located near US Embassy, Parliament, Byward Market, Rideau Centre, Rideau Canal, LRT, and Ottawa University. Don't miss out on the chance to call this penthouse your new home! (id:57887)
- Principal and Interest
- Property Tax
- HOA fee
| Type | Length | Width | Dimensions |
|---|---|---|---|
| Den | 12'3" x 9'6" | ||
| Dining Room | 22'0" x 8'0" | ||
| Kitchen | 10'8" x 9'6" | ||
| Living Room | 22'5" x 10'8" | ||
| Primary Bedroom | 13'9" x 10'1" | ||
| 4pc Ensuite Bath | 11'0" x 9'10" | ||
| Other | 6'9" x 5'4" | ||
| Bedroom | 16'0" x 10'0" | ||
| Full Bathroom | 8'8" x 8'7" | ||
| Laundry Room | Measurements not available |



