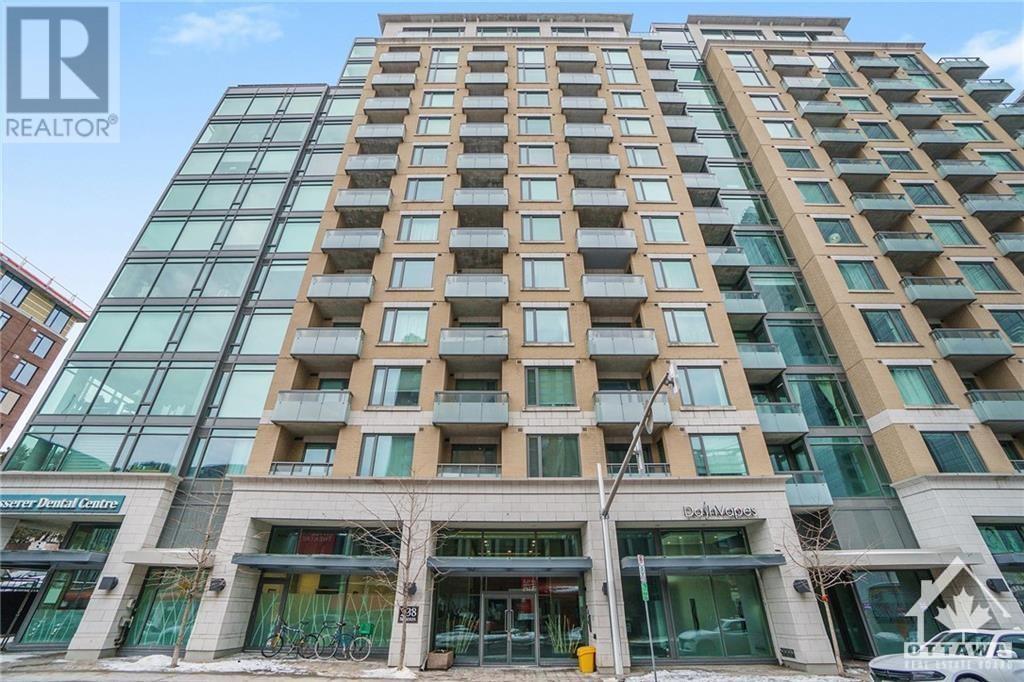Overview
- Updated On:
- May 27 2024
- MLS® Number
- 1393252
- 1 Bedrooms
- 1 Bathrooms
- Year Built:2012
Description
Furniture is included, Move-In-Ready! Welcome to this stunning 1bdrm+DEN(can be guest bedroom with room divider provided) apartment, at 238 Besserer, #308, offering convenient living in Ottawa's vibrant downtown area. This home a gem, boasting 1 full bathroom, an open-concept living space with large windows, and in-unit laundry for added convenience. The kitchen is both functional and stylish, featuring granite countertops, a kitchen island, and ample storage space. The bright living area opens up to a private balcony, providing a perfect spot to soak in the city skyline. Residents of this building enjoy a range of amenities, including an indoor pool, sauna, and outdoor BBQ area, perfect for entertaining guests. With its prime location, you're just a short walk away from the Rideau Centre, University of Ottawa, the vibrant Byward Market, and convenient public transit options. Don't miss out on this opportunity for upscale urban living! Updates: flooring in main bdrm 2024 ,painting 2024 (id:57887)
- Principal and Interest
- Property Tax
- HOA fee
| Type | Length | Width | Dimensions |
|---|---|---|---|
| Den | 8'4" x 9'3" | ||
| Kitchen | 10'5" x 11'3" | ||
| Primary Bedroom | 9'1" x 11'0" | ||
| Living Room | 10'0" x 15'2" | ||
| 4pc Bathroom | Measurements not available |



