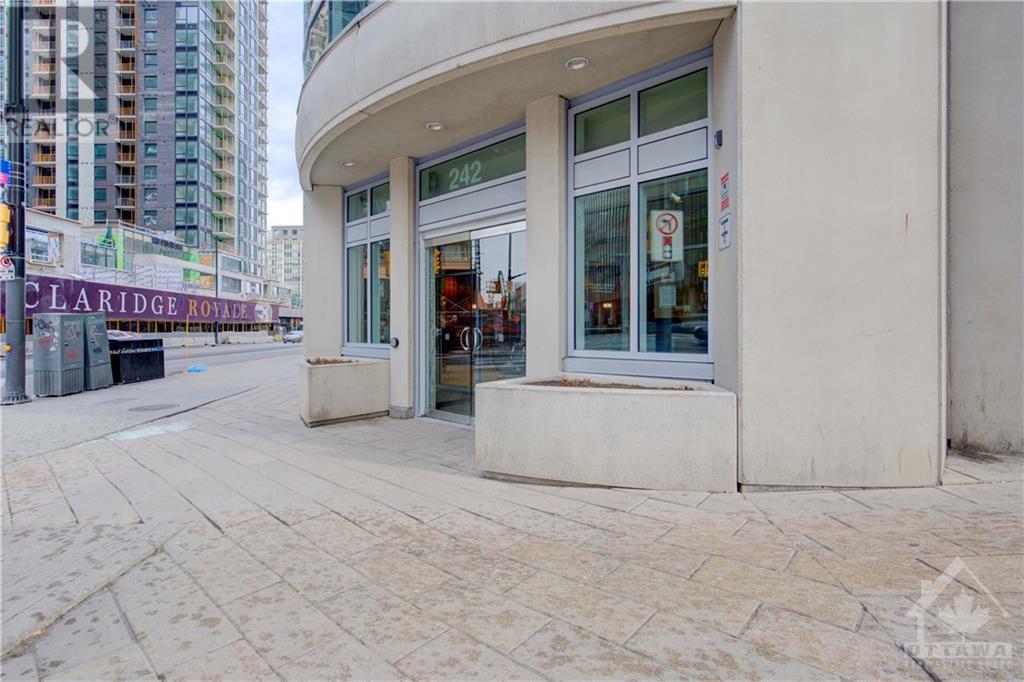Overview
- Updated On:
- May 30 2024
- MLS® Number
- 1387296
- 1 Bedrooms
- 1 Bathrooms
- Year Built:2015
Description
Welcome to 1 BED + DEN that can serve as 2nd bed condo boasting 740 sq ft of modern living space. Located within walking distance to iconic landmarks such as Parliament, Rideau Mall, ByWard Market & the beloved BeaverTails pastry shop. Retreat to your private sanctuary & unwind on a large balcony.The bedroom overlooks a lovely courtyard providing a peaceful escape from the urban hustle & bustle.The open-concept layout seamlessly connects the living, dining & kitchen areas, providing the perfect backdrop for entertaining guests. Very bright den with 3 windows offers versatility, whether you need a home office, guest room, or cozy reading nook. The underground parking & storage unit is conveniently situated across from the elevator door, ensuring easy access to your vehicle.Enjoy the gym,swimming pool & the amazing 24-hour concierge service. Condo fees include Heat & AC. Appliances included. Perfect for young professionals, students or savvy investors. Quick closing possible. (id:57887)
- Principal and Interest
- Property Tax
- HOA fee
| Type | Length | Width | Dimensions |
|---|---|---|---|
| Bedroom | 10'6" x 10'5" | ||
| Living Room | 19'0" x 11'4" | ||
| Kitchen | 8'6" x 7'6" | ||
| Den | 7'6" x 6'7" |



