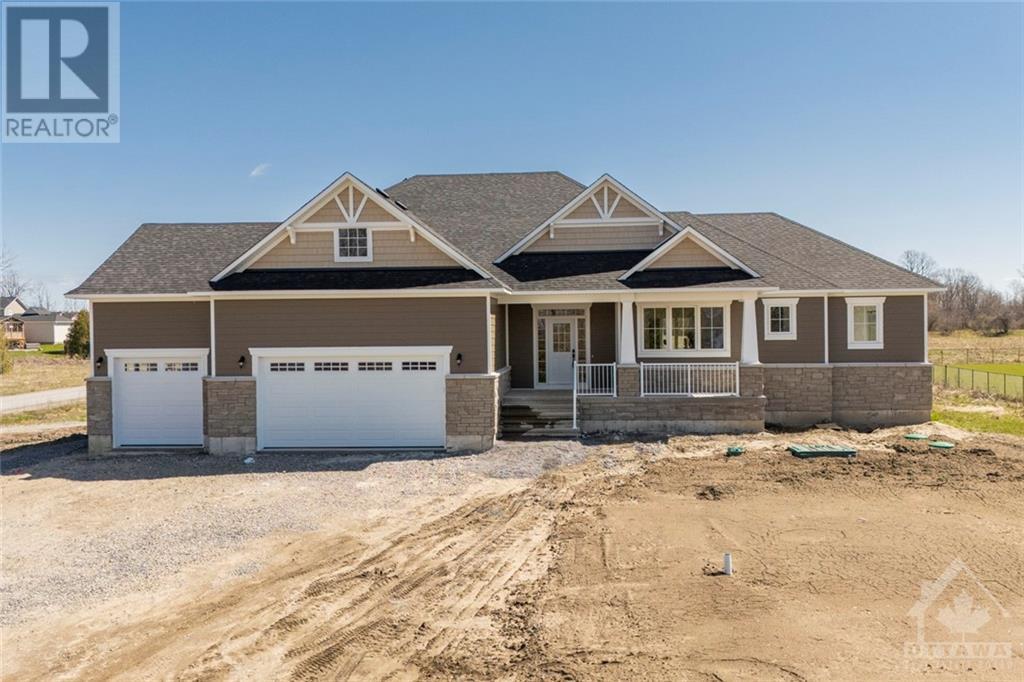Overview
- Updated On:
- June 13 2024
- MLS® Number
- 1387840
- 3 Bedrooms
- 3 Bathrooms
- Year Built:2024
Description
Welcome to the epitome of multi-generational living! This stunning property caters to the diverse needs of today's families, where you share the expenses, not the space. This 2024 custom-built bungalow is nestled in the heart of Lakeside by Luxart Homes. Situated steps from Mississippi Lake, each homeowner enjoys exclusive access to a private waterfront park. Minutes away from Carleton Place this home offers the perfect blend of lakeside tranquility and urban living. Swimming, hosting a barbecue, or simply unwinding with loved ones, this home merges the charm of lake living with the practicalities of modern-day life. Boasting TWO homes in ONE. The main bungalow features 2 bed, 2 bath, an open-concept living space with a striking gas fireplace. The apartment offers a 1 bedroom and bathroom. Both residences feature hardwood flooring, custom kitchens with large islands, and elegant bathrooms with quartz countertops .$114.19/Month Common Association Fee. (id:57887)
- Principal and Interest
- Property Tax
- HOA fee
| Type | Length | Width | Dimensions |
|---|---|---|---|
| Living Room/dining Room | 25'7" x 23'9" | ||
| Primary Bedroom | 17'2" x 13'0" | ||
| 4pc Ensuite Bath | 11'5" x 9'3" | ||
| Bedroom | 11'1" x 12'0" | ||
| Living Room/dining Room | 26'8" x 15'4" | ||
| Bedroom | 13'0" x 12'0" | ||
| 4pc Bathroom | 14'3" x 6'4" |



