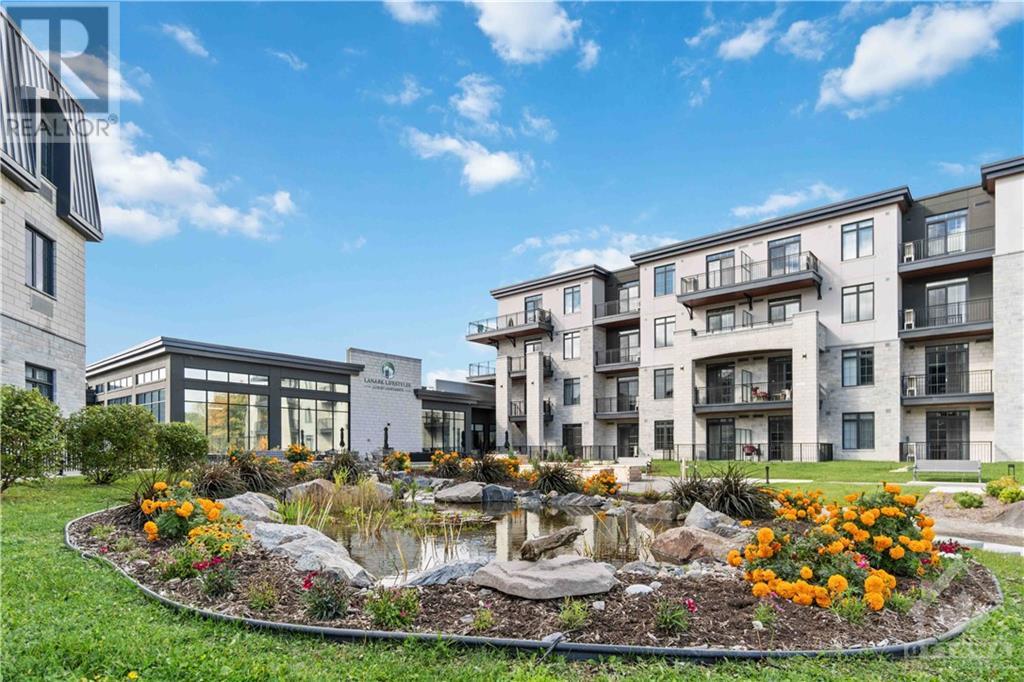Overview
- Updated On:
- June 15 2024
- MLS® Number
- 1366192
- 2 Bedrooms
- 3 Bathrooms
- Year Built:2023
Description
Welcome to Lanark Lifestyles luxury apartments! Lanark Lifestyles, believe in maintaining an active and engaged lifestyle focused on mental, physical and emotional health. These apartments are 100% pet friendly, fitness room, Saltwater Pool & Sauna, Front Desk Concierge, Putting Green, Pickleball, Bocce Ball & Horseshoe pit and so much more! In this low pressure living environment - you decide when you are ready to make the move and select your unit. All independent living suites are equipped with convenience, comfort and safety features such as a kitchen, generous storage space, individual temperature control, bathroom heat lamps, a shower with a built-in bench. This beautifully designed 2 bedroom plus den unit with quartz countertops, luxury laminate flooring throughout and a carpeted bedroom for that extra coziness. Enjoy your tea each morning on your 363 sqft walkout patio. Book your showing today! Open houses every Wednesday, Saturday & Sunday 1-4pm. (id:57887)
| Type | Length | Width | Dimensions |
|---|---|---|---|
| 3pc Bathroom | 6'0" x 7'0" | ||
| Bedroom | 12'0" x 10'0" | ||
| Family Room/fireplace | 12'0" x 12'0" | ||
| Kitchen | 11'0" x 10'0" | ||
| Bedroom | 12'0" x 11'0" | ||
| 3pc Ensuite Bath | 10'0" x 6'0" | ||
| Laundry Room | 6'0" x 5'0" | ||
| 2pc Bathroom | 6'0" x 5'0" | ||
| Other | 6'0" x 5'0" | ||
| 3pc Ensuite Bath | 6'0" x 10'0" | ||
| Den | 6'0" x 10'0" |



