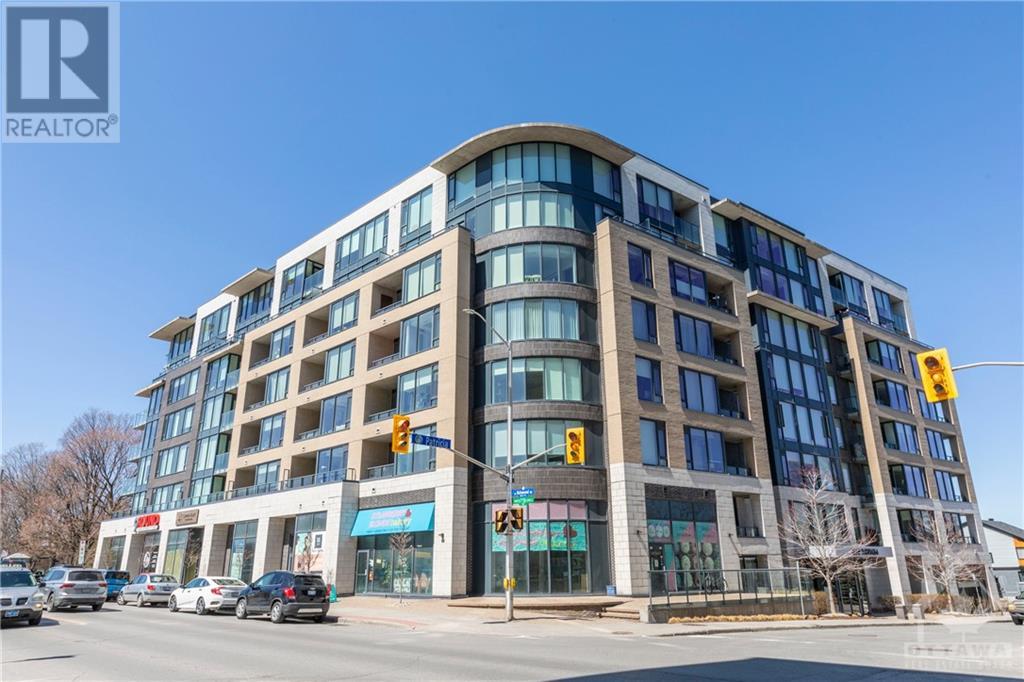Overview
- Updated On:
- May 30 2024
- MLS® Number
- 1387596
- 2 Bedrooms
- 2 Bathrooms
- Year Built:2014
Description
Look no further, a modern 2 bed, 2 bath condo in the heart of Westboro! Gleaming hardwood floors, gourmet white kitchen, sleek quartz countertops, stainless steel appliances, & a large island complete with ample storage & convenient seating. Private east-facing balcony. Generous primary bedroom, complete with a luxurious ensuite bathroom & a walk-in closet tailored with custom built-ins. The second bedroom provides flexibility as a guest room or home office, and boasts a floor-to-ceiling window offering views of the Gatineau Hills. The condo features in-unit laundry underground parking, a storage locker & bike storage, fulfilling all your needs & more. The building features amenities like a Yoga Room/Library, a Pet Grooming Room, Bike/Ski Tune-Up Room, Fitness Room with sauna & steam room, Party Room with full kitchen, & Theatre Room. Additionally, enjoy the Rooftop Patio with barbecues, herb garden, & hot tub. Experience the ultimate urban lifestyle! (id:57887)
- Principal and Interest
- Property Tax
- HOA fee
| Type | Length | Width | Dimensions |
|---|---|---|---|
| Living Room/dining Room | 10'2" x 10'10" | ||
| Kitchen | 16'7" x 10'9" | ||
| Primary Bedroom | 10'10" x 10'7" | ||
| 3pc Ensuite Bath | 4'11" x 7'10" | ||
| Bedroom | 11'9" x 9'1" | ||
| Foyer | 14'4" x 4'3" |



