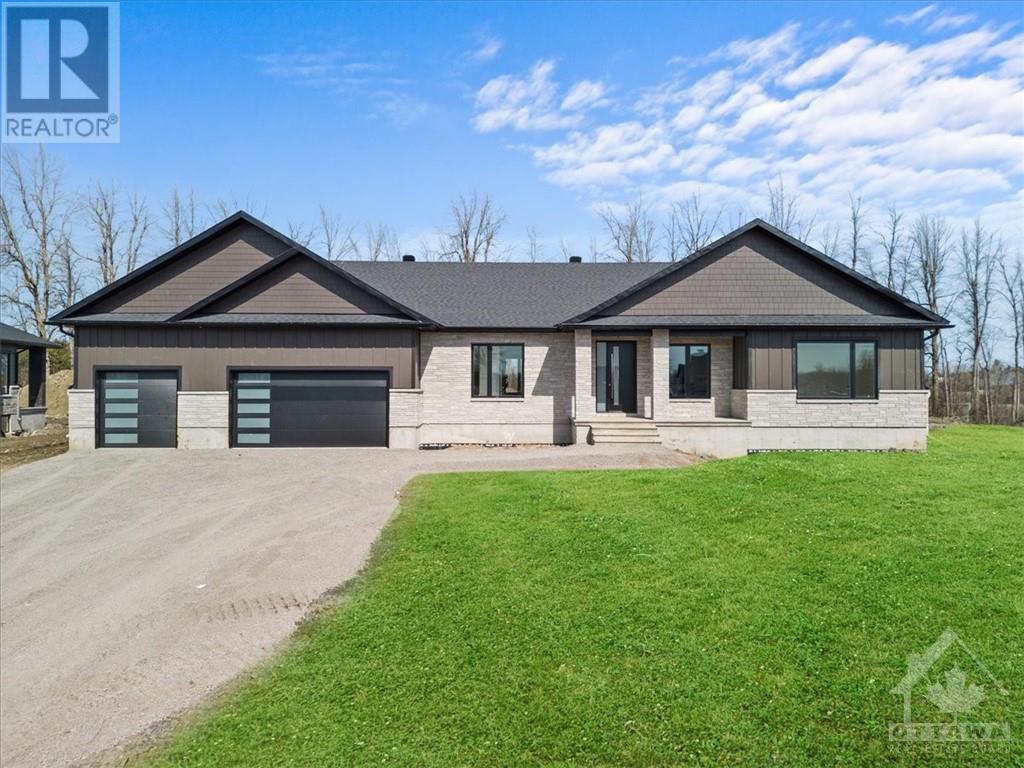Overview
- Updated On:
- April 29 2024
- MLS® Number
- 1385766
- 3 Bedrooms
- 3 Bathrooms
- Year Built:2023
Description
*Exterior photos edited to show grass* Move into this impeccably crafted bungalow before Summer starts! Sitting on the largest lot available with no rear neighbours this house is the focal point of the street. Dedication to top-notch construction is the standard for Zanmar Homes. This floor plan is truly special, featuring not one, but two covered porches! 9 ft ceilings throughout the home, with the Great Room and Primary Bedroom graciously ascending to 10ft. Custom designed Cutwell kitchen, equipped with high-end stainless steel appliances! The pantry space and wet bar area features built-in cabinetry along the wall, complemented by a quartz countertop and undermount lighting that harmonizes flawlessly with the kitchen's aesthetic. The primary retreat is a sanctuary unto itself, featuring his and her walk-in closets and a luxurious ensuite. Bedrooms 2+3 occupy the opposite wing of the house, ideally suited for a growing family! Opt to finish the basement for an additional cost. (id:57887)
- Principal and Interest
- Property Tax
- HOA fee
| Type | Length | Width | Dimensions |
|---|---|---|---|
| Foyer | 8'0" x 9'7" | ||
| Office | 10'2" x 9'5" | ||
| Bedroom | 16'10" x 12'6" | ||
| Full Bathroom | 10'10" x 8'0" | ||
| Bedroom | 16'10" x 13'0" | ||
| Kitchen | 10'1" x 21'3" | ||
| Dining Room | 9'8" x 11'0" | ||
| Living Room | 28'0" x 18'0" | ||
| Pantry | 7'0" x 8'0" | ||
| Mud Room | 7'0" x 18'0" | ||
| Laundry Room | 8'0" x 10'0" | ||
| Partial Bathroom | 7'10" x 5'6" | ||
| Primary Bedroom | 19'7" x 14'0" | ||
| Other | 8'0" x 5'8" | ||
| Other | 8'0" x 5'8" | ||
| 5pc Ensuite Bath | 9'8" x 11'10" |



