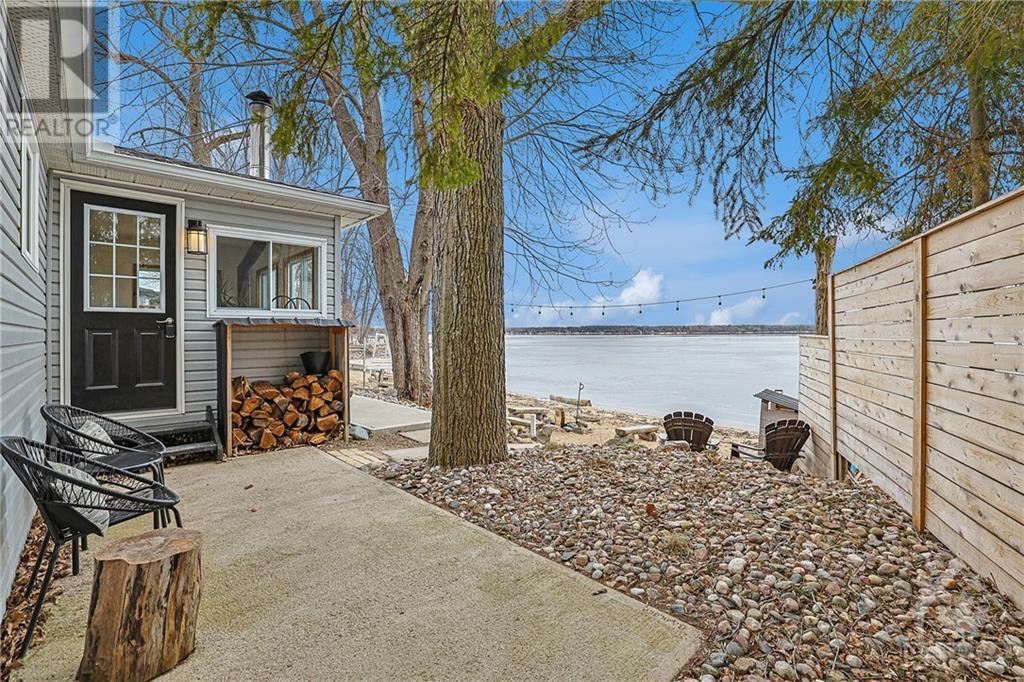Overview
- Updated On:
- May 26 2024
- MLS® Number
- 1393632
- 2 Bedrooms
- 1 Bathrooms
- Year Built:1962
Description
Welcome to your private oasis on the banks of the Ottawa River! This charming 4 season home offers the perfect retreat from the bustle of city life. Step inside to discover a cozy interior adorned with rustic charm & modern comforts. With two inviting bedrooms & an additional cozy Bunkie, there's ample space for family & guests to unwind after sun-filled days. The focal point of the living area is a classic wood stove, providing warmth & ambiance on cooler evenings. The gem of this property is a 55ft incredible beachfront. Spend lazy days basking in the sun, soaking in the hot tub, or enjoying a refreshing dip in the crystal-clear waters. Embark on exhilarating boat rides or paddle boarding right from your front door. Whether you're seeking a peaceful weekend-getaway or a year-round retreat, this enchanting home offers the ultimate escape. With abundant outdoor activities & cozy accommodations, it's time to make your dream of waterfront living a reality. 24hrs irrev. on all offers. (id:57887)
- Principal and Interest
- Property Tax
- HOA fee
| Type | Length | Width | Dimensions |
|---|---|---|---|
| Bedroom | 9'1" x 8'11" | ||
| Utility Room | 9'4" x 4'9" | ||
| Kitchen | 7'6" x 13'4" | ||
| Dining Room | 8'10" x 9'10" | ||
| Full Bathroom | 9'4" x 7'11" | ||
| Primary Bedroom | 8'10" x 9'9" | ||
| Bedroom | 8'10" x 9'8" | ||
| Living Room | 8'0" x 9'11" | ||
| Sitting Room | 8'2" x 11'9" |



