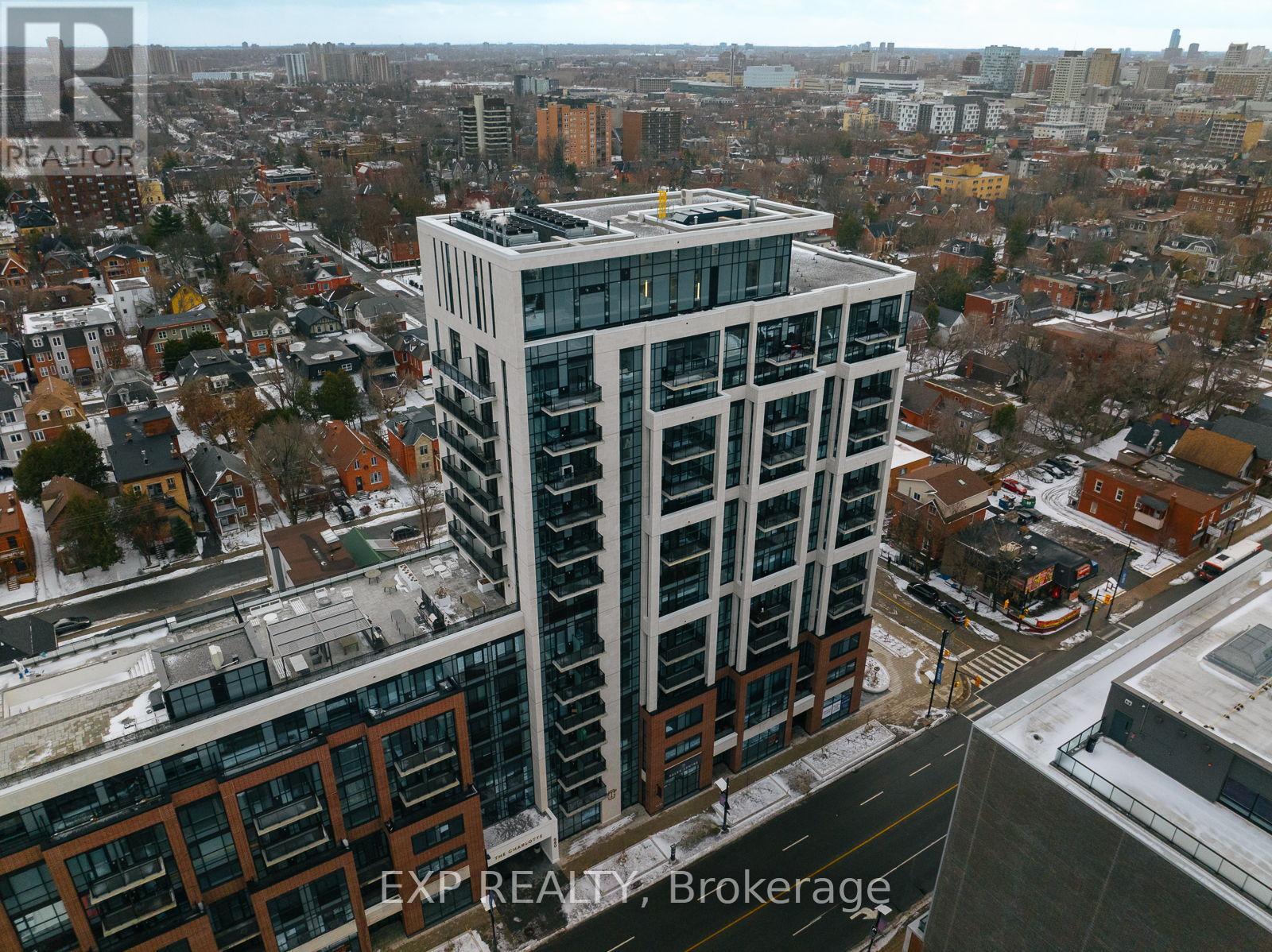Overview
- Updated On:
- March 29 2025
- MLS® Number
- X12031441
- 1 Bedrooms
- 1 Bathrooms
Description
Experience luxury living in this beautifully designed 1-bedroom, 1-bath suite at The Charlotte, located in the heart of downtown Ottawa. With southern exposure, the open-concept layout is bathed in natural light, highlighting the sleek kitchen with quartz countertops, European-style stainless steel appliances, and seamless flow into the spacious living area with access to a private balcony. The generously sized bedroom offers ample closet space, while the elegant 3-piece bathroom boasts contemporary finishes. Additional conveniences include in-unit laundry and a storage locker. Residents enjoy exceptional amenities such as a rooftop terrace with BBQs and lounge areas, an outdoor pool, a fully equipped fitness center with a yoga studio, a party room, a games room, a dining area for social gatherings, a guest suite, and concierge service for ultimate convenience. Situated just steps from Rideau Centre, Byward Market, Ottawa University, and more, this prime location offers easy access to the O-Train, Parliament Hill, and Centretown, making it ideal for professionals, students, and investors alike. Condo fees include Air Conditioning, Heat, High-Speed Internet, Common Area Hydro, Insurance, Maintenance, Recreation Facilities, Reserve Fund Allocation, and Snow Removal. (id:57887)
- Principal and Interest
- Property Tax
- HOA fee
| Type | Length | Width | Dimensions |
|---|---|---|---|
| Bedroom | 3.25 m | 2.89 m | 3.25 m x 2.89 m |
| Bathroom | 1.6 m | 2.31 m | 1.6 m x 2.31 m |
| Kitchen | 2.79 m | 1.49 m | 2.79 m x 1.49 m |
| Living Room | 2.84 m | 2.81 m | 2.84 m x 2.81 m |



