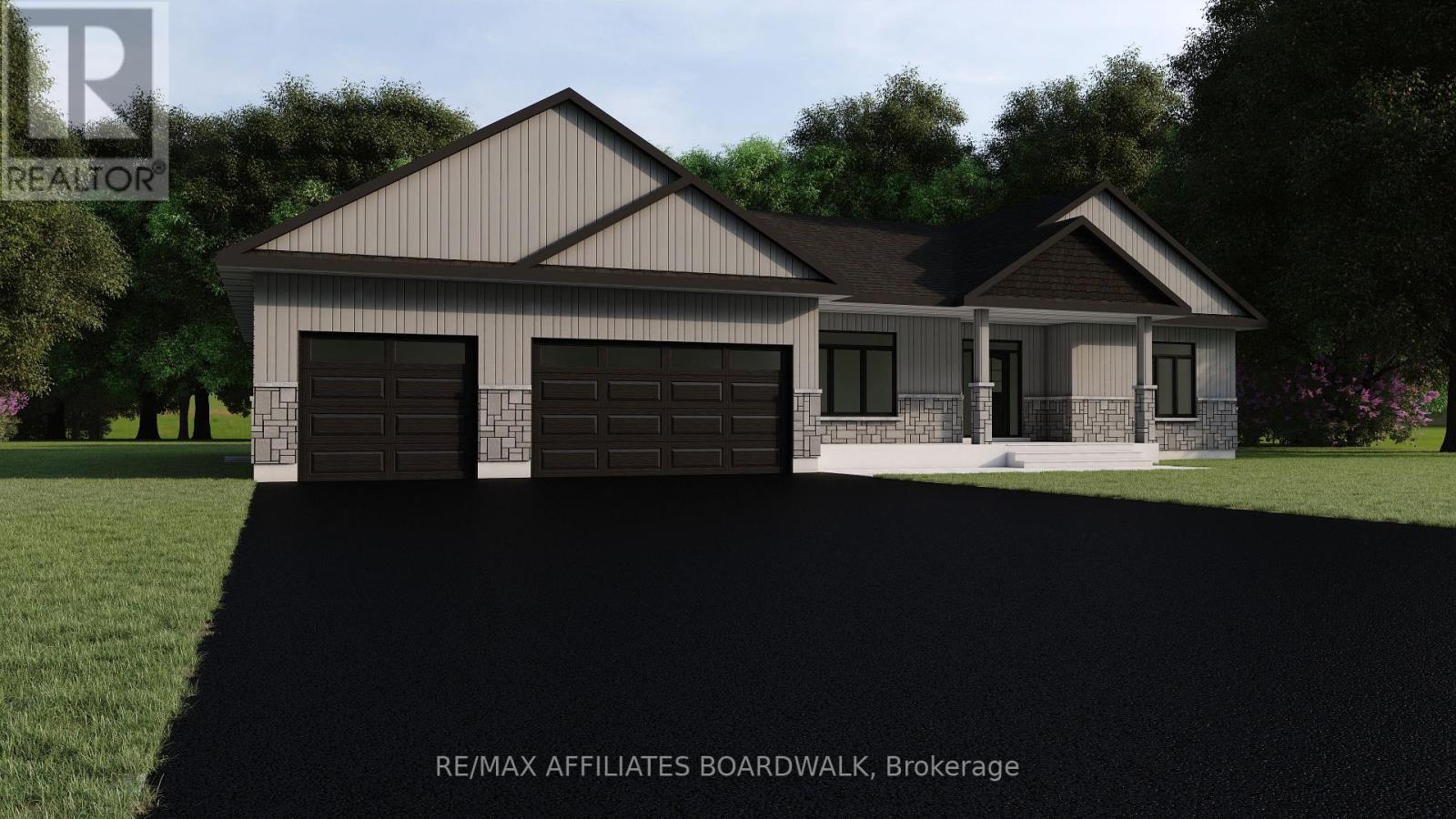Overview
- Updated On:
- March 25 2025
- MLS® Number
- X11966046
- 3 Bedrooms
- 3 Bathrooms
Description
BRAND NEW CUSTOM HOME - NEVER LIVED IN, MOVE-IN READY THIS JUNE! This is your chance to own a brand-new, fully customized home that will be ready for you to move in by June! Enter now to personalize your finishes and make it your dream home! Built by Tarion certified homebuilders, this show-stopping property is the final home available from Zanmar Homes in Phase 1, offering over 3,000 sq. ft. of luxurious, modern living space. The living room features breathtaking cathedral ceilings and a custom 24x48 tile fireplace, creating a stunning focal point as soon as you step through the front door. The chef's kitchen is a true masterpiece, with quartz countertops, modern hardware, a 60" Frigidaire refrigerator/freezer, and a 36" KitchenAid gas range. The main floor boasts three generously sized bedrooms, with the option to convert the office into a fourth bedroom. The primary bedroom is thoughtfully located on the opposite wing of the home for added privacy from bedrooms 2 and 3. Additional features include 9-foot ceilings, engineered hardwood flooring, solid core doors, and pot lights throughout. For even more living space, opt to finish the basement for an additional cost! Enjoy absolute privacy with NO rear neighbours. A full list of upgrades is available upon request. *Interior photos and video are from a previous build of the exact same model. (id:57887)
- Principal and Interest
- Property Tax
- HOA fee
| Type | Length | Width | Dimensions |
|---|---|---|---|
| Office | 4.01 m | 4.67 m | 4.01 m x 4.67 m |
| Laundry Room | 1.82 m | 3.75 m | 1.82 m x 3.75 m |
| Kitchen | 5.48 m | 4.08 m | 5.48 m x 4.08 m |
| Living Room | 9.16 m | 4.64 m | 9.16 m x 4.64 m |
| Dining Room | 2.59 m | 3.04 m | 2.59 m x 3.04 m |
| Primary Bedroom | 4.67 m | 5.05 m | 4.67 m x 5.05 m |
| Bathroom | 3.35 m | 2.74 m | 3.35 m x 2.74 m |
| Other | 3.62 m | 2.95 m | 3.62 m x 2.95 m |
| Bedroom | 3.9 m | 4.39 m | 3.9 m x 4.39 m |
| Bathroom | 2.72 m | 2.56 m | 2.72 m x 2.56 m |
| Bedroom | 3.9 m | 4.39 m | 3.9 m x 4.39 m |



